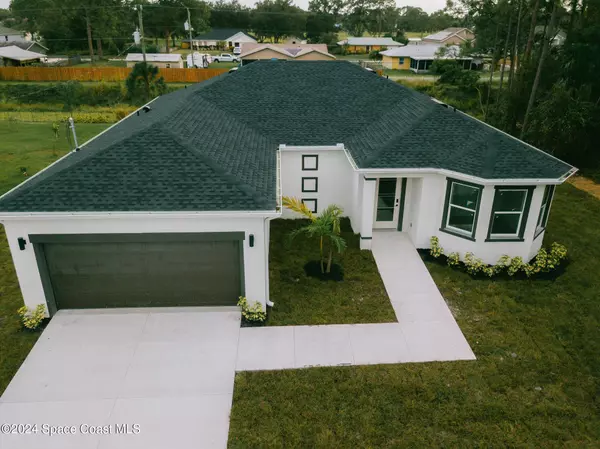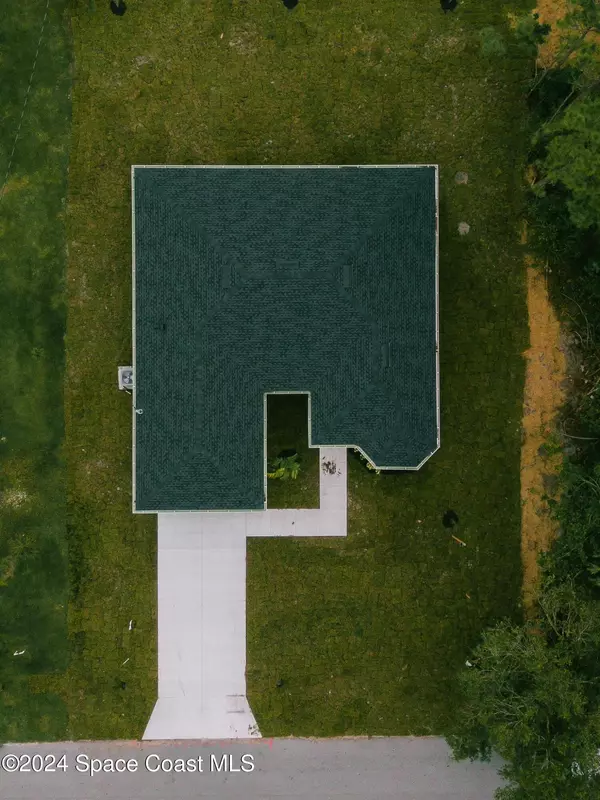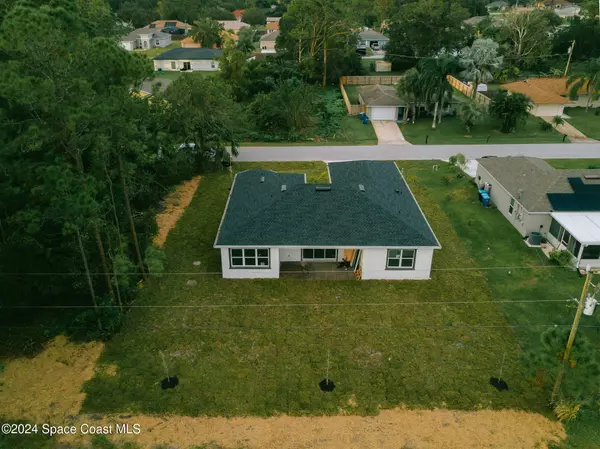1270 Waffle ST SE Palm Bay, FL 32909
4 Beds
3 Baths
1,851 SqFt
UPDATED:
12/05/2024 12:27 AM
Key Details
Property Type Single Family Home
Sub Type Single Family Residence
Listing Status Active
Purchase Type For Sale
Square Footage 1,851 sqft
Price per Sqft $210
MLS Listing ID 1029129
Style Contemporary
Bedrooms 4
Full Baths 3
HOA Y/N No
Total Fin. Sqft 1851
Originating Board Space Coast MLS (Space Coast Association of REALTORS®)
Year Built 2024
Tax Year 2023
Lot Size 10,454 Sqft
Acres 0.24
Lot Dimensions 83 feet x 125 feet
Property Description
Beautiful XCC scratch-resistant, waterproof flooring throughout (no carpet), a gourmet kitchen with soft-close cabinets, stunning quartz countertops with waterfall edges, a walk-in pantry and a spacious island.
The primary suite with a massive walk-in closet and dual-sink quartz vanity.
The home offers a smart garage, gutters throughout, water softener, and soon-to-be-installed 6'' baseboards. No HOA!
Final touches, including baseboards, pavers, and cleanup, and appliances will complete this home.
Location
State FL
County Brevard
Area 343 - Se Palm Bay
Direction Southbound on San Filippo Dr, turn westbound (right) on Waffle St, the home is on the left side
Interior
Interior Features Entrance Foyer, Kitchen Island, Open Floorplan, Pantry, Primary Bathroom - Shower No Tub, Primary Downstairs, Walk-In Closet(s)
Heating Central, Electric
Cooling Central Air, Electric
Flooring Laminate
Furnishings Unfurnished
Appliance Dishwasher, Disposal, Electric Range, Electric Water Heater, Freezer, Microwave, Plumbed For Ice Maker, Refrigerator, Water Softener Owned
Laundry In Unit, Lower Level
Exterior
Exterior Feature ExteriorFeatures
Parking Features Additional Parking, Attached, Garage, Garage Door Opener
Garage Spaces 2.0
Utilities Available Electricity Connected, Water Connected
View Trees/Woods
Roof Type Shingle
Present Use Residential,Single Family
Street Surface Asphalt,Paved
Porch Covered, Rear Porch
Road Frontage City Street
Garage Yes
Private Pool No
Building
Lot Description Cleared, Drainage Canal
Faces North
Story 1
Sewer Septic Tank
Water Well
Architectural Style Contemporary
Level or Stories One
New Construction Yes
Schools
Elementary Schools Columbia
High Schools Bayside
Others
Senior Community No
Tax ID 29-37-09-Go-00683.0-0024.00
Security Features Carbon Monoxide Detector(s),Smoke Detector(s)
Acceptable Financing Cash, Conventional, FHA, VA Loan
Listing Terms Cash, Conventional, FHA, VA Loan
Special Listing Condition Owner Licensed RE







