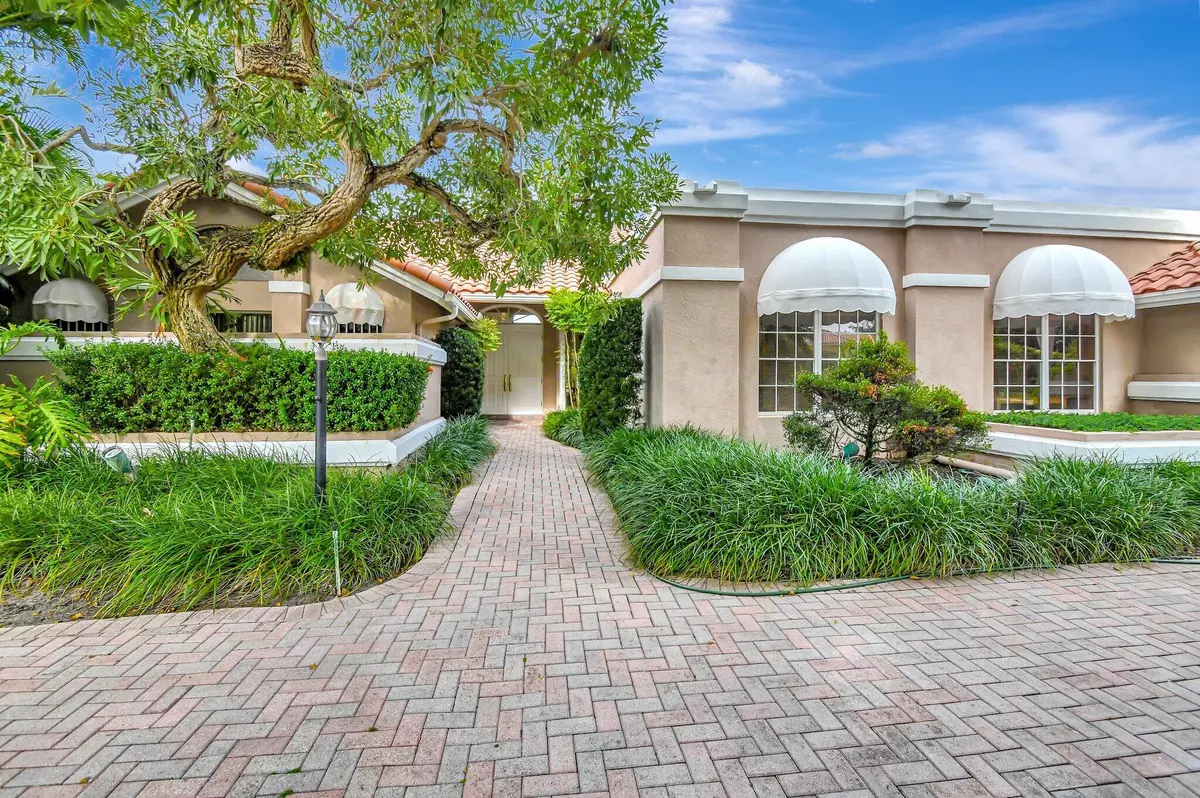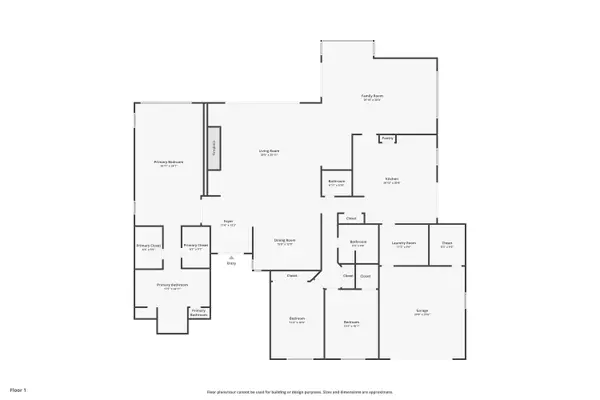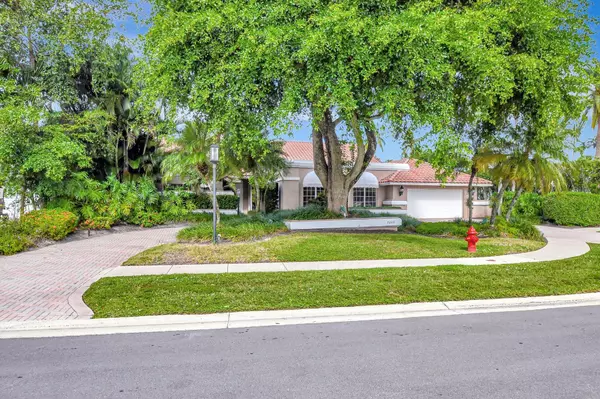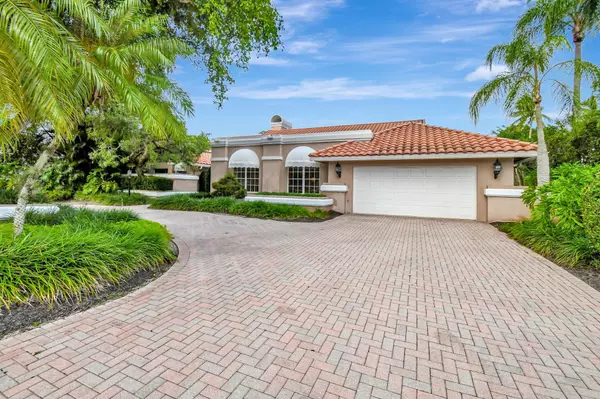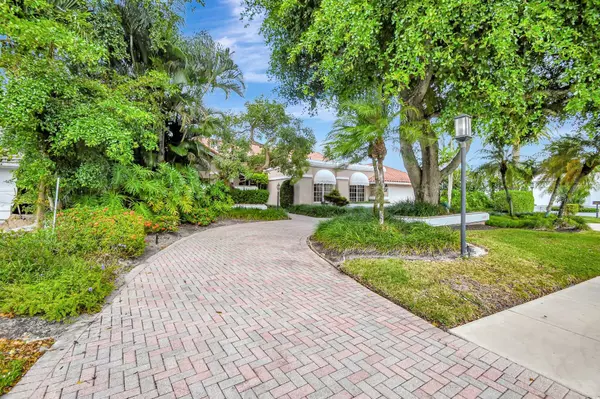7045 Valencia DR Boca Raton, FL 33433
3 Beds
2.1 Baths
3,833 SqFt
UPDATED:
12/18/2024 06:15 PM
Key Details
Property Type Single Family Home
Sub Type Single Family Detached
Listing Status Active Under Contract
Purchase Type For Sale
Square Footage 3,833 sqft
Price per Sqft $442
Subdivision Boca Grove Plantation
MLS Listing ID RX-11035504
Bedrooms 3
Full Baths 2
Half Baths 1
Construction Status Resale
Membership Fee $200,000
HOA Fees $750/mo
HOA Y/N Yes
Year Built 1984
Annual Tax Amount $7,123
Tax Year 2024
Lot Size 0.520 Acres
Property Description
Location
State FL
County Palm Beach
Community Boca Grove
Area 4670
Zoning RS
Rooms
Other Rooms Cabana Bath, Laundry-Inside
Master Bath Bidet, Dual Sinks, Mstr Bdrm - Ground, Separate Shower, Separate Tub
Interior
Interior Features Bar, Ctdrl/Vault Ceilings, Fireplace(s), Split Bedroom, Walk-in Closet, Wet Bar
Heating Central
Cooling Ceiling Fan, Central
Flooring Carpet, Marble
Furnishings Furniture Negotiable,Unfurnished
Exterior
Exterior Feature Auto Sprinkler, Cabana, Covered Patio
Parking Features Driveway, Garage - Attached
Garage Spaces 2.0
Pool Equipment Included, Inground
Community Features Sold As-Is, Gated Community
Utilities Available Cable, Electric, Public Water
Amenities Available Cafe/Restaurant, Dog Park, Fitness Center, Game Room, Golf Course, Pickleball, Playground, Pool, Sauna, Tennis
Waterfront Description Interior Canal
View Pool
Roof Type Concrete Tile
Present Use Sold As-Is
Exposure South
Private Pool Yes
Building
Lot Description 1/2 to < 1 Acre, West of US-1
Story 1.00
Foundation CBS
Construction Status Resale
Schools
Elementary Schools Del Prado Elementary School
Middle Schools Omni Middle School
High Schools Spanish River Community High School
Others
Pets Allowed Yes
HOA Fee Include Common Areas,Golf,Security
Senior Community No Hopa
Restrictions Buyer Approval,Interview Required,Lease OK w/Restrict,Tenant Approval
Security Features Burglar Alarm,Gate - Manned,Security Patrol
Acceptable Financing Cash, Conventional
Horse Property No
Membership Fee Required Yes
Listing Terms Cash, Conventional
Financing Cash,Conventional
Pets Allowed No Aggressive Breeds


