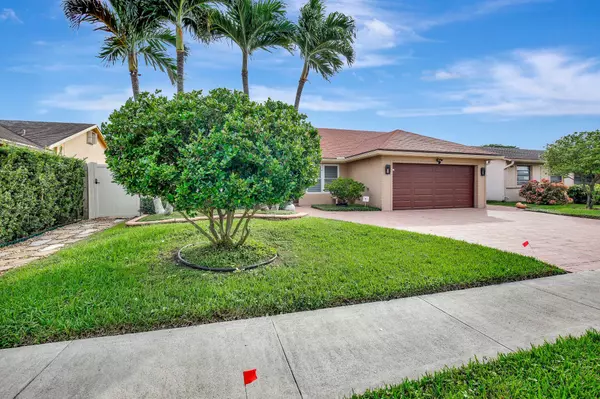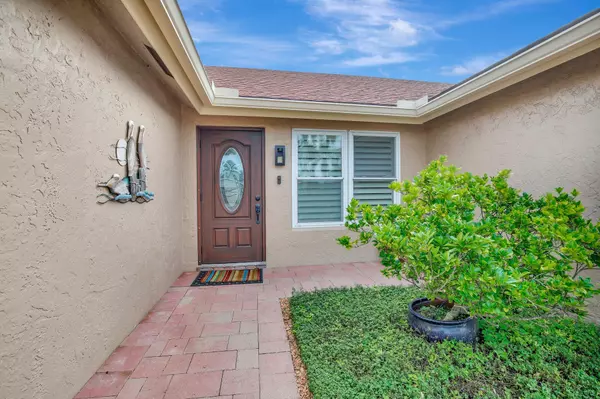
11840 NW 41st ST Sunrise, FL 33323
3 Beds
2 Baths
1,960 SqFt
UPDATED:
11/22/2024 08:29 PM
Key Details
Property Type Single Family Home
Sub Type Single Family Detached
Listing Status Pending
Purchase Type For Sale
Square Footage 1,960 sqft
Price per Sqft $311
Subdivision Sunrise Golf Village
MLS Listing ID RX-11035520
Style < 4 Floors,Ranch
Bedrooms 3
Full Baths 2
Construction Status Resale
HOA Y/N No
Year Built 1986
Annual Tax Amount $5,179
Tax Year 2023
Lot Size 6,000 Sqft
Property Description
Location
State FL
County Broward
Community Windward Isles
Area 3840
Zoning RS-5
Rooms
Other Rooms Den/Office, Florida, Great, Laundry-Inside
Master Bath Separate Shower
Interior
Interior Features Built-in Shelves, Closet Cabinets, Ctdrl/Vault Ceilings, Foyer, Pantry, Pull Down Stairs, Split Bedroom, Stack Bedrooms, Walk-in Closet
Heating Central, Electric
Cooling Ceiling Fan, Central, Electric
Flooring Ceramic Tile, Other, Tile
Furnishings Furnished
Exterior
Exterior Feature Auto Sprinkler, Fence, Open Patio, Open Porch, Outdoor Shower, Shutters, Zoned Sprinkler
Parking Features Driveway, Garage - Attached
Garage Spaces 2.0
Community Features Sold As-Is
Utilities Available Cable, Public Sewer, Public Water
Amenities Available None
Waterfront Description None
View Garden, Pool
Roof Type Other
Present Use Sold As-Is
Exposure North
Private Pool No
Building
Lot Description < 1/4 Acre, 1/4 to 1/2 Acre, Sidewalks
Story 1.00
Foundation Block, CBS, Concrete
Construction Status Resale
Schools
Elementary Schools Sandpiper Elementary School
Middle Schools Western Pines Community Middle
High Schools Piper High School
Others
Pets Allowed Yes
Senior Community No Hopa
Restrictions None
Security Features None
Acceptable Financing Cash, Conventional, FHA
Horse Property No
Membership Fee Required No
Listing Terms Cash, Conventional, FHA
Financing Cash,Conventional,FHA







