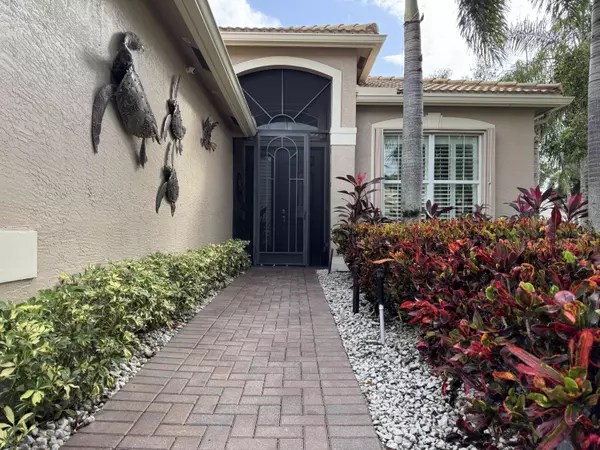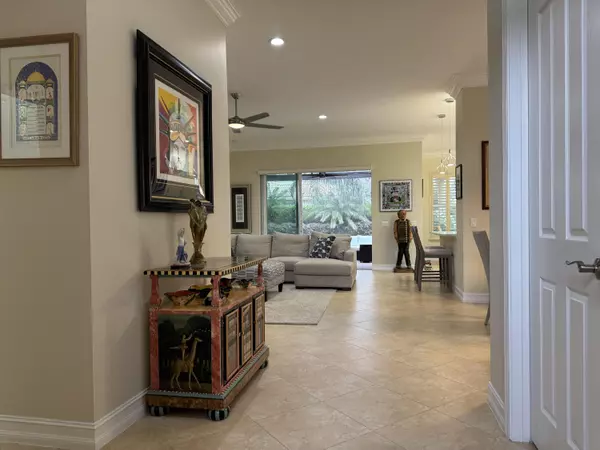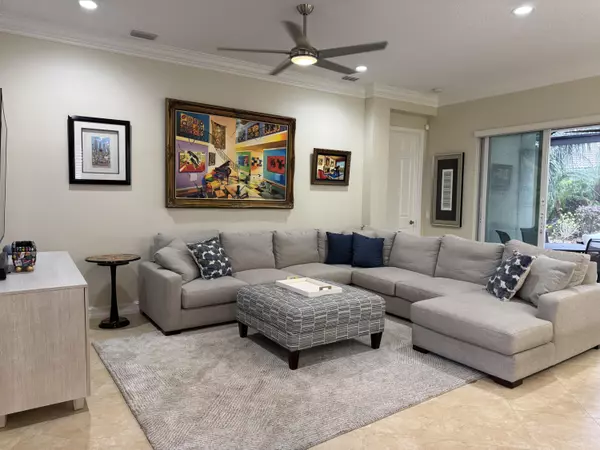
9428 Ivory Isle RD Boynton Beach, FL 33473
3 Beds
2 Baths
1,782 SqFt
UPDATED:
12/09/2024 04:09 PM
Key Details
Property Type Single Family Home
Sub Type Single Family Detached
Listing Status Active
Purchase Type For Sale
Square Footage 1,782 sqft
Price per Sqft $363
Subdivision Valencia Reserve
MLS Listing ID RX-11035850
Style Ranch
Bedrooms 3
Full Baths 2
Construction Status Resale
HOA Fees $718/mo
HOA Y/N Yes
Min Days of Lease 210
Leases Per Year 1
Year Built 2011
Annual Tax Amount $5,937
Tax Year 2024
Lot Size 10,168 Sqft
Property Description
Location
State FL
County Palm Beach
Community Valencia Reserve
Area 4720
Zoning AGR-PU
Rooms
Other Rooms Great, Laundry-Inside
Master Bath Separate Shower, Mstr Bdrm - Ground, Dual Sinks, Separate Tub
Interior
Interior Features Split Bedroom, Laundry Tub, Roman Tub, Built-in Shelves, Volume Ceiling, Walk-in Closet, Foyer, Pantry
Heating Central, Electric
Cooling Electric, Central
Flooring Ceramic Tile, Laminate
Furnishings Unfurnished
Exterior
Exterior Feature Screened Patio, Shutters, Auto Sprinkler
Parking Features Garage - Attached, Driveway
Garage Spaces 2.0
Community Features Sold As-Is, Gated Community
Utilities Available Electric, Public Sewer, Cable, Public Water
Amenities Available Tennis, Cafe/Restaurant, Bocce Ball, Pickleball, Whirlpool, Street Lights, Manager on Site, Billiards, Spa-Hot Tub, Shuffleboard, Game Room, Fitness Center, Lobby, Basketball, Clubhouse, Bike - Jog
Waterfront Description None
View Garden
Roof Type S-Tile
Present Use Sold As-Is
Exposure North
Private Pool No
Building
Lot Description < 1/4 Acre
Story 1.00
Foundation CBS
Construction Status Resale
Others
Pets Allowed Restricted
HOA Fee Include Common Areas,Reserve Funds,Recrtnal Facility,Cable,Manager,Security,Common R.E. Tax,Lawn Care
Senior Community Verified
Restrictions Buyer Approval,Commercial Vehicles Prohibited,No RV,Lease OK w/Restrict
Security Features Gate - Unmanned,Security Sys-Owned,Burglar Alarm,Gate - Manned
Acceptable Financing Cash, Conventional
Horse Property No
Membership Fee Required No
Listing Terms Cash, Conventional
Financing Cash,Conventional
Pets Allowed No Aggressive Breeds







