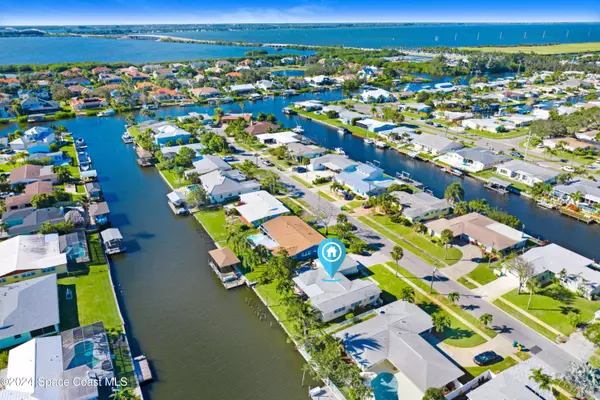
462 Sandpiper DR Satellite Beach, FL 32937
3 Beds
2 Baths
1,341 SqFt
UPDATED:
12/09/2024 06:24 PM
Key Details
Property Type Single Family Home
Sub Type Single Family Residence
Listing Status Pending
Purchase Type For Sale
Square Footage 1,341 sqft
Price per Sqft $428
Subdivision Waterway Estates 3Rd Addn
MLS Listing ID 1029241
Style Ranch
Bedrooms 3
Full Baths 2
HOA Y/N No
Total Fin. Sqft 1341
Originating Board Space Coast MLS (Space Coast Association of REALTORS®)
Year Built 1967
Tax Year 2024
Lot Size 8,276 Sqft
Acres 0.19
Property Description
Location
State FL
County Brevard
Area 381 - N Satellite Beach
Direction From South Patrick Drive just south of the base entrance, turn west on Skylark, left on Ibis, then right on Sandpiper. Home on left.
Body of Water Canal Navigational to Banana River
Interior
Interior Features Breakfast Bar, Breakfast Nook, Built-in Features, Ceiling Fan(s), Eat-in Kitchen, His and Hers Closets, Open Floorplan, Primary Bathroom - Shower No Tub
Heating Central
Cooling Central Air, Electric
Flooring Carpet, Tile, Vinyl
Furnishings Negotiable
Appliance Dishwasher, Dryer, Electric Range, Refrigerator, Washer
Laundry In Garage
Exterior
Exterior Feature ExteriorFeatures
Parking Features Garage Door Opener
Garage Spaces 2.0
Fence Vinyl, Other
Utilities Available Electricity Connected, Natural Gas Connected, Sewer Connected, Water Connected
View Canal
Roof Type Shingle
Present Use Residential,Single Family
Street Surface Asphalt
Porch Front Porch, Porch, Rear Porch, Screened
Road Frontage County Road
Garage Yes
Private Pool No
Building
Lot Description Dead End Street, Sprinklers In Front, Sprinklers In Rear
Faces North
Story 1
Sewer Public Sewer
Water Public
Architectural Style Ranch
Level or Stories One
Additional Building Shed(s), Workshop
New Construction No
Schools
Elementary Schools Sea Park
High Schools Satellite
Others
Pets Allowed Yes
Senior Community No
Tax ID 26-37-22-75-00000.0-0112.00
Acceptable Financing Cash, Conventional, FHA, VA Loan
Listing Terms Cash, Conventional, FHA, VA Loan
Special Listing Condition Standard








