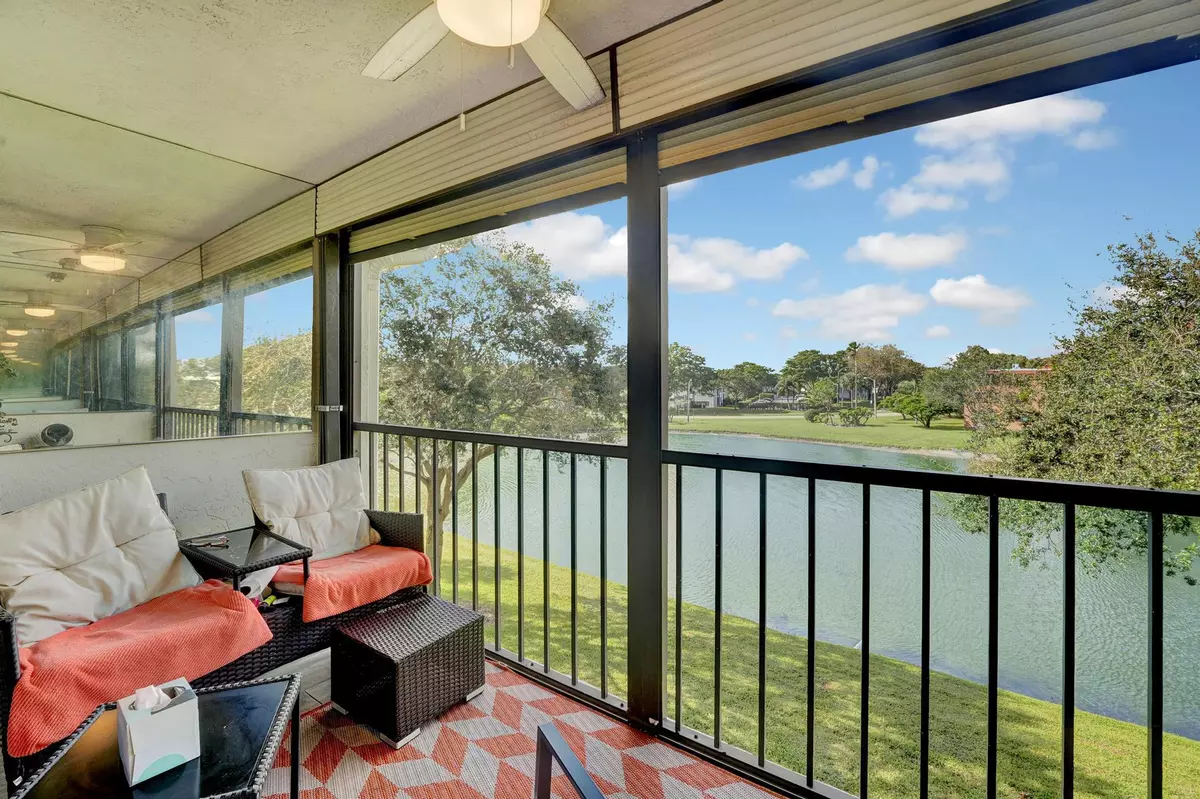
5550 Witney DR 303 Delray Beach, FL 33484
2 Beds
2 Baths
1,362 SqFt
UPDATED:
11/12/2024 07:16 AM
Key Details
Property Type Condo
Sub Type Condo/Coop
Listing Status Active
Purchase Type For Sale
Square Footage 1,362 sqft
Price per Sqft $216
Subdivision Watersedge At The Lakes Of Delray Condo A Thru H De
MLS Listing ID RX-11036073
Style < 4 Floors
Bedrooms 2
Full Baths 2
Construction Status Resale
HOA Fees $709/mo
HOA Y/N Yes
Year Built 1988
Annual Tax Amount $3,561
Tax Year 2023
Property Description
Location
State FL
County Palm Beach
Community Lakes Of Delray
Area 4640
Zoning RM
Rooms
Other Rooms Family, Florida, Laundry-Inside, Laundry-Util/Closet
Master Bath Mstr Bdrm - Ground, Separate Shower
Interior
Interior Features Closet Cabinets, Elevator, Entry Lvl Lvng Area, Pantry, Split Bedroom, Walk-in Closet
Heating Central, Electric
Cooling Ceiling Fan, Central, Electric
Flooring Laminate, Tile
Furnishings Unfurnished
Exterior
Exterior Feature Screened Patio
Parking Features Assigned, Guest, Open
Community Features Sold As-Is, Gated Community
Utilities Available Cable, Electric, Public Sewer, Public Water
Amenities Available Basketball, Bike - Jog, Clubhouse, Elevator, Fitness Center, Game Room, Manager on Site, Pickleball, Pool, Sidewalks, Spa-Hot Tub, Tennis, Trash Chute
Waterfront Description Lake
View Garden, Lake
Roof Type Tar/Gravel
Present Use Sold As-Is
Handicap Access Wide Doorways
Exposure South
Private Pool No
Building
Lot Description Paved Road, Sidewalks
Story 3.00
Unit Features Exterior Catwalk
Foundation CBS, Concrete
Unit Floor 3
Construction Status Resale
Others
Pets Allowed Restricted
HOA Fee Include Cable,Common Areas,Elevator,Lawn Care,Maintenance-Exterior,Recrtnal Facility,Sewer,Trash Removal,Water
Senior Community Verified
Restrictions Buyer Approval,Interview Required,No Lease First 2 Years,Tenant Approval
Security Features Gate - Manned
Acceptable Financing Cash, Conventional, VA
Horse Property No
Membership Fee Required No
Listing Terms Cash, Conventional, VA
Financing Cash,Conventional,VA







