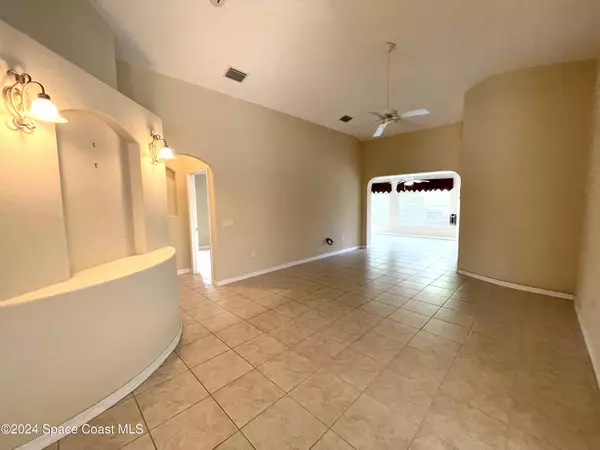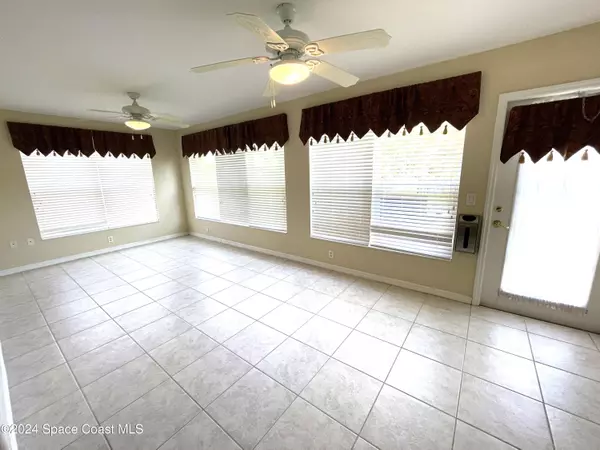
5405 Buckboard DR Rockledge, FL 32955
3 Beds
2 Baths
2,023 SqFt
UPDATED:
12/18/2024 03:00 AM
Key Details
Property Type Single Family Home
Sub Type Single Family Residence
Listing Status Pending
Purchase Type For Rent
Square Footage 2,023 sqft
Subdivision Capron Trace - Phase 2
MLS Listing ID 1029576
Style Other
Bedrooms 3
Full Baths 2
HOA Y/N Yes
Total Fin. Sqft 2023
Originating Board Space Coast MLS (Space Coast Association of REALTORS®)
Year Built 2006
Lot Size 9,147 Sqft
Acres 0.21
Lot Dimensions 78.0 ft x 0.0 ft
Property Description
Location
State FL
County Brevard
Area 217 - Viera West Of I 95
Direction West on Viera Blvd from Murrell Rd then turn right on Travistock Dr. At the Capron Trace Entrance go straight through the gate then Turn right on BUCKBOARD Dr. Home is on the left.
Interior
Interior Features Breakfast Bar, Breakfast Nook, Ceiling Fan(s), Eat-in Kitchen, Open Floorplan, Primary Bathroom -Tub with Separate Shower, Primary Downstairs, Split Bedrooms, Vaulted Ceiling(s), Walk-In Closet(s)
Heating Central, Electric
Cooling Central Air, Electric
Furnishings Unfurnished
Appliance Dishwasher, Disposal, Dryer, Electric Range, Electric Water Heater, Microwave, Refrigerator, Washer
Laundry Electric Dryer Hookup, Sink, Washer Hookup
Exterior
Exterior Feature Storm Shutters
Parking Features Garage, Garage Door Opener, Off Street
Garage Spaces 2.0
Utilities Available Cable Available, Electricity Available, Sewer Available, Water Available
Amenities Available Gated, Jogging Path, Playground, Tennis Court(s)
View Other
Street Surface Asphalt
Porch Patio
Road Frontage City Street
Garage Yes
Private Pool No
Building
Faces West
Architectural Style Other
Level or Stories One
Schools
Elementary Schools Manatee
High Schools Viera
Others
Pets Allowed Yes
HOA Name CAPRON TRACE - PHASE 2 LOT 1 BLOCK E
HOA Fee Include Maintenance Grounds
Senior Community No
Tax ID 25-36-32-03-0000e.0-0001.00
Security Features Security Gate








