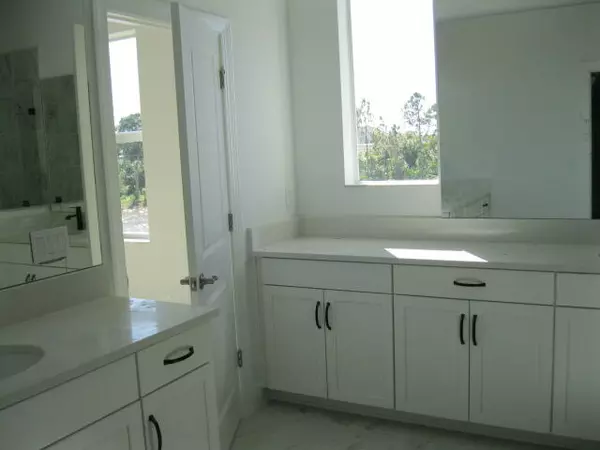
3516 NW Solange CT Jensen Beach, FL 34957
3 Beds
2.1 Baths
2,547 SqFt
UPDATED:
12/11/2024 12:35 PM
Key Details
Property Type Single Family Home
Sub Type Villa
Listing Status Active
Purchase Type For Rent
Square Footage 2,547 sqft
Subdivision West Jensen Pud Phase 1B Parcels 6.0 6.4-6.8 (Pb 19/93)
MLS Listing ID RX-11037018
Bedrooms 3
Full Baths 2
Half Baths 1
HOA Y/N No
Min Days of Lease 365
Year Built 2024
Property Description
Location
State FL
County Martin
Community Avila
Area 3 - Jensen Beach/Stuart - North Of Roosevelt Br
Rooms
Other Rooms Laundry-Inside, Laundry-Util/Closet, Loft
Master Bath Dual Sinks, Mstr Bdrm - Upstairs, Separate Shower
Interior
Interior Features Entry Lvl Lvng Area, Foyer, Kitchen Island, Pantry, Split Bedroom, Volume Ceiling, Walk-in Closet
Heating Central, Electric
Cooling Ceiling Fan, Central, Electric
Flooring Carpet, Ceramic Tile
Furnishings Unfurnished
Exterior
Exterior Feature Auto Sprinkler
Parking Features Driveway, Garage - Attached, Vehicle Restrictions
Garage Spaces 2.0
Community Features Gated Community
Amenities Available Cabana, Pool, Sidewalks, Street Lights
Waterfront Description Lake
View Lake
Exposure East
Private Pool No
Building
Lot Description < 1/4 Acre, Interior Lot, Paved Road, Sidewalks, Zero Lot
Story 2.00
Unit Features Multi-Level
Others
Pets Allowed Restricted
Senior Community No Hopa
Restrictions Commercial Vehicles Prohibited,Maximum # Vehicles,No Boat,No Motorcycle,No RV,No Smoking,No Truck
Miscellaneous Central A/C,Community Pool,Garage - 2 Car,Porch / Balcony,Security Deposit,Tenant Approval,Washer / Dryer
Security Features Gate - Unmanned
Horse Property No







