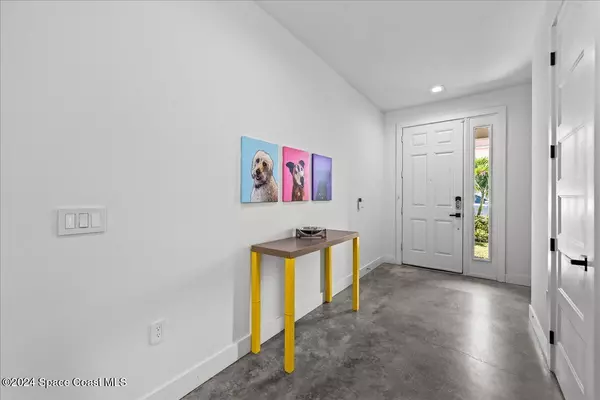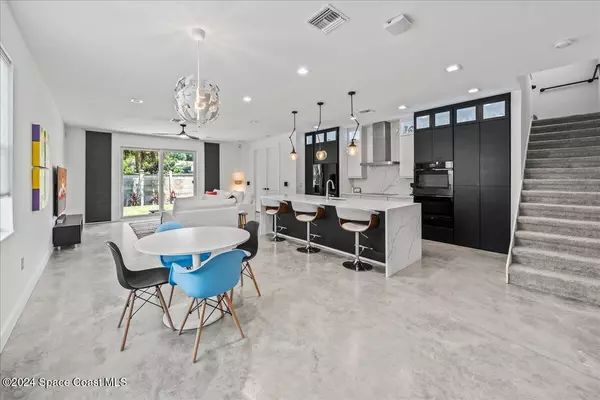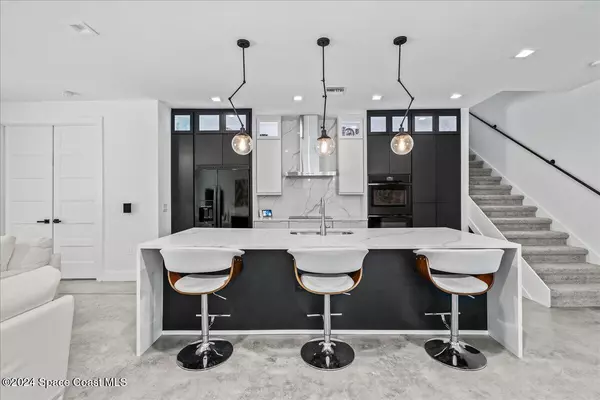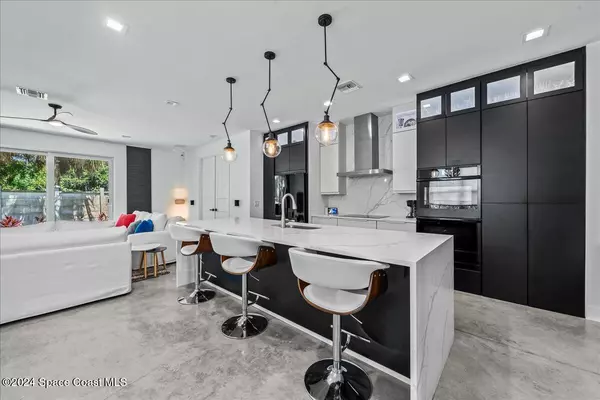
1430 Isabella DR #101 Melbourne, FL 32935
3 Beds
4 Baths
2,051 SqFt
UPDATED:
12/10/2024 10:01 PM
Key Details
Property Type Townhouse
Sub Type Townhouse
Listing Status Active
Purchase Type For Rent
Square Footage 2,051 sqft
Subdivision Riverwalk Of Melbourne
MLS Listing ID 1029627
Bedrooms 3
Full Baths 3
Half Baths 1
HOA Y/N Yes
Total Fin. Sqft 2051
Originating Board Space Coast MLS (Space Coast Association of REALTORS®)
Year Built 2022
Lot Size 2,613 Sqft
Acres 0.06
Property Description
Location
State FL
County Brevard
Area 323 - Eau Gallie
Direction Wickham, East on Eaugallie, Riverwalk is on the left. Go all the way back in neighborhood to the end, take a left home is on the right at the dead end.
Interior
Interior Features Breakfast Bar, Breakfast Nook, Butler Pantry, Ceiling Fan(s), Eat-in Kitchen, Entrance Foyer, Guest Suite, Open Floorplan, Pantry, Primary Bathroom - Shower No Tub, Primary Downstairs, Smart Thermostat, Walk-In Closet(s)
Heating Central, Electric
Cooling Central Air
Furnishings Unfurnished
Appliance Dishwasher, Disposal, Double Oven, Electric Cooktop, ENERGY STAR Qualified Dryer, ENERGY STAR Qualified Refrigerator, ENERGY STAR Qualified Washer, ENERGY STAR Qualified Water Heater, Microwave
Laundry In Unit, Upper Level
Exterior
Exterior Feature Impact Windows
Parking Features Garage
Garage Spaces 2.0
Utilities Available Cable Connected
Amenities Available Cable TV, Clubhouse, Gated, Management - Full Time, Playground, Sauna, Spa/Hot Tub, Water
Porch Front Porch, Rear Porch
Garage Yes
Private Pool No
Building
Faces South
Story 2
Level or Stories Two
Schools
Elementary Schools Croton
High Schools Eau Gallie
Others
HOA Fee Include Cable TV,Internet,Maintenance Grounds,Water
Senior Community No
Tax ID 27-37-17-54-00007.0-0001.00








