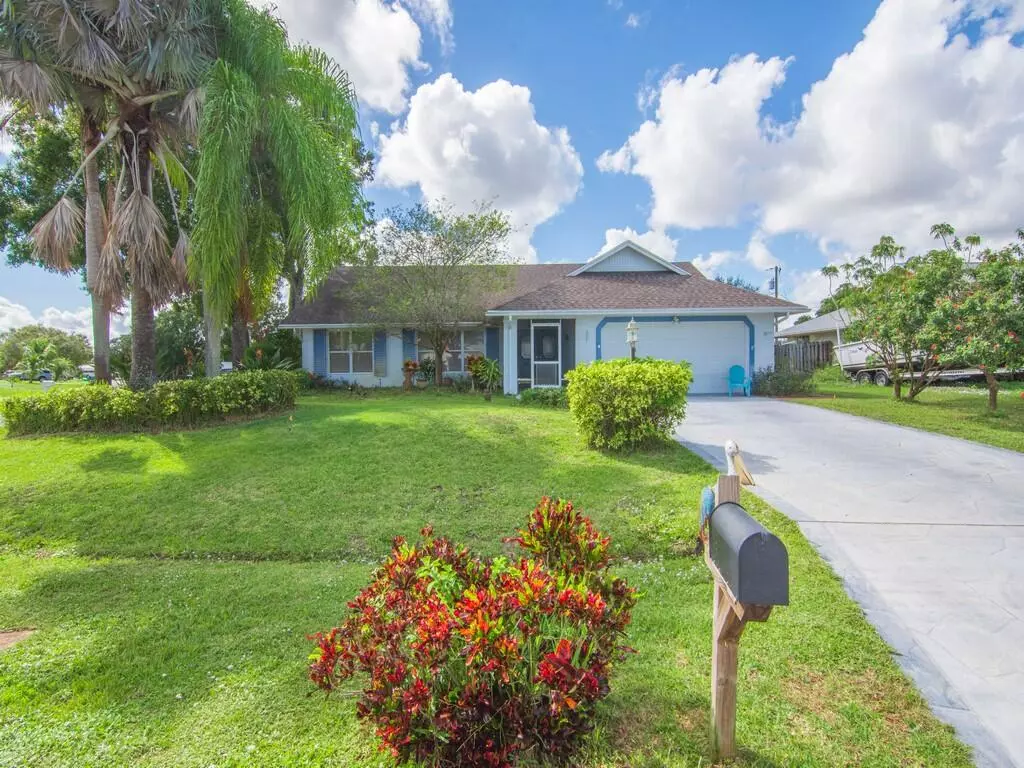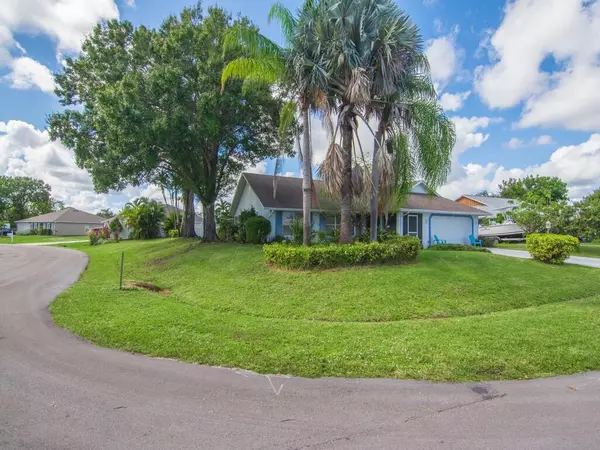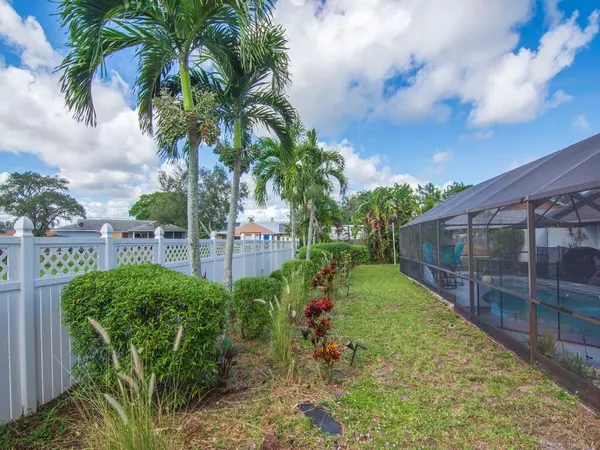742 SE Whitmore DR Port Saint Lucie, FL 34984
3 Beds
2 Baths
1,613 SqFt
UPDATED:
11/24/2024 04:06 PM
Key Details
Property Type Single Family Home
Sub Type Single Family Detached
Listing Status Active
Purchase Type For Sale
Square Footage 1,613 sqft
Price per Sqft $283
Subdivision Port St Lucie Section 18
MLS Listing ID RX-11037401
Style Traditional
Bedrooms 3
Full Baths 2
Construction Status Resale
HOA Y/N No
Year Built 1986
Annual Tax Amount $4,848
Tax Year 2024
Lot Size 0.290 Acres
Property Description
Location
State FL
County St. Lucie
Area 7170
Zoning RS-2PS
Rooms
Other Rooms Attic, Cabana Bath, Laundry-Inside
Master Bath Dual Sinks, Mstr Bdrm - Ground
Interior
Interior Features Ctdrl/Vault Ceilings, Custom Mirror, Entry Lvl Lvng Area, Sky Light(s), Split Bedroom, Volume Ceiling, Walk-in Closet
Heating Central, Electric
Cooling Ceiling Fan, Central, Electric
Flooring Tile
Furnishings Furniture Negotiable,Unfurnished
Exterior
Exterior Feature Auto Sprinkler, Covered Patio, Custom Lighting, Outdoor Shower, Screen Porch, Screened Patio, Shed, Shutters, Well Sprinkler
Parking Features 2+ Spaces, Driveway, Garage - Attached
Garage Spaces 2.0
Pool Autoclean, Child Gate, Equipment Included, Gunite, Heated, Inground, Salt Chlorination, Screened, Solar Heat
Utilities Available Cable, Electric, Public Sewer, Public Water, Well Water
Amenities Available None
Waterfront Description None
Roof Type Comp Shingle
Exposure East
Private Pool Yes
Building
Lot Description 1/4 to 1/2 Acre, Corner Lot, Paved Road, Public Road
Story 1.00
Unit Features Corner
Foundation CBS, Other
Construction Status Resale
Others
Pets Allowed Yes
Senior Community No Hopa
Restrictions None
Acceptable Financing Cash, Conventional, FHA, VA
Horse Property No
Membership Fee Required No
Listing Terms Cash, Conventional, FHA, VA
Financing Cash,Conventional,FHA,VA






