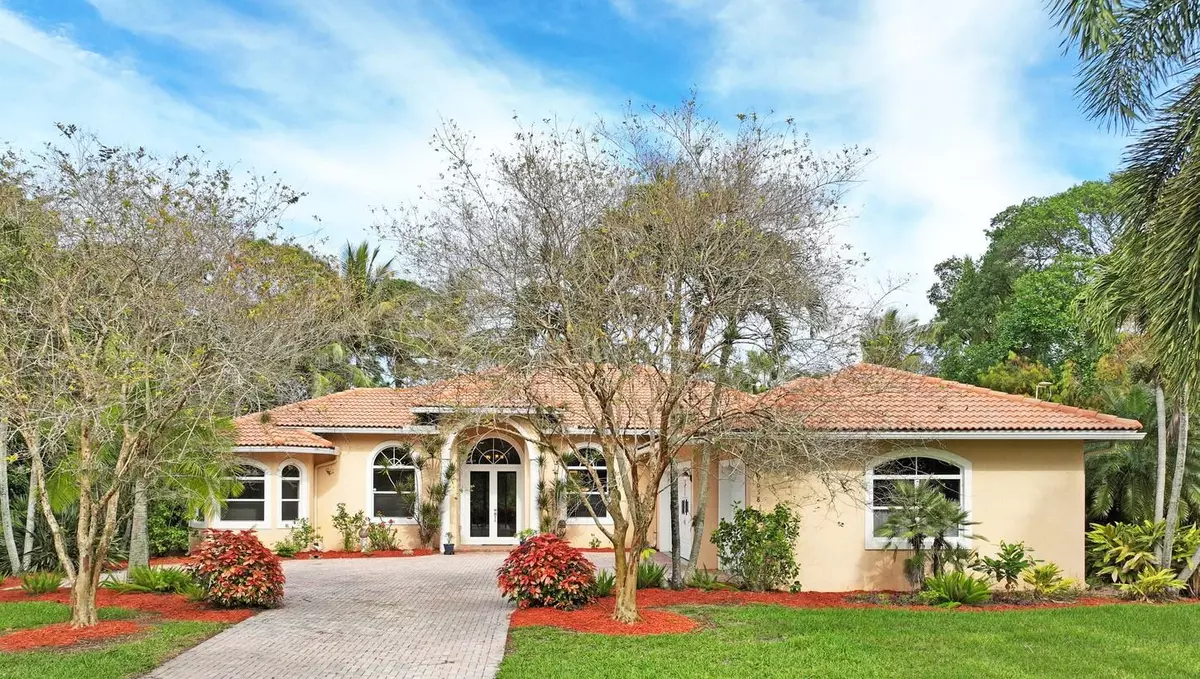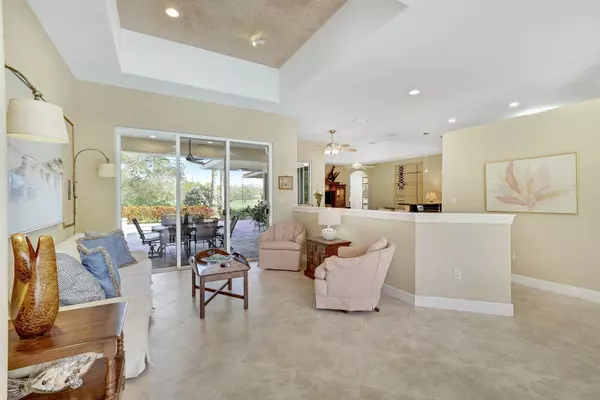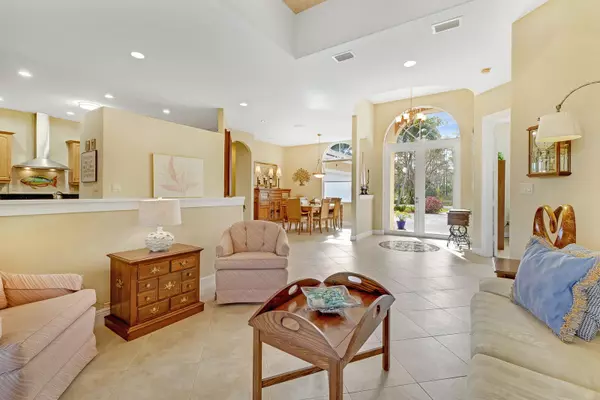
19058 SE Old Trail DR Jupiter, FL 33478
4 Beds
4 Baths
3,399 SqFt
UPDATED:
11/23/2024 05:41 PM
Key Details
Property Type Single Family Home
Sub Type Single Family Detached
Listing Status Active
Purchase Type For Sale
Square Footage 3,399 sqft
Price per Sqft $439
Subdivision Old Trail Pud
MLS Listing ID RX-11037684
Style Mediterranean
Bedrooms 4
Full Baths 4
Construction Status Resale
HOA Fees $206/mo
HOA Y/N Yes
Year Built 2006
Annual Tax Amount $10,473
Tax Year 2023
Lot Size 0.685 Acres
Property Description
Location
State FL
County Martin
Community Ranch Colony
Area 5040
Zoning Residential
Rooms
Other Rooms Convertible Bedroom, Den/Office, Family, Great, Laundry-Inside, Laundry-Util/Closet, Storage
Master Bath Dual Sinks, Mstr Bdrm - Ground, Separate Shower, Spa Tub & Shower
Interior
Interior Features Ctdrl/Vault Ceilings, Entry Lvl Lvng Area, Kitchen Island, Pantry, Roman Tub, Split Bedroom, Volume Ceiling, Walk-in Closet
Heating Central, Electric
Cooling Ceiling Fan, Central, Electric
Flooring Carpet, Other, Tile
Furnishings Unfurnished
Exterior
Exterior Feature Auto Sprinkler, Covered Patio, Open Patio, Well Sprinkler, Zoned Sprinkler
Parking Features 2+ Spaces, Driveway, Garage - Attached
Garage Spaces 3.0
Pool Inground, Salt Chlorination, Spa
Community Features Title Insurance, Gated Community
Utilities Available Cable, Electric, Septic, Well Water
Amenities Available Golf Course
Waterfront Description None
View Garden, Golf, Preserve
Roof Type Barrel,Concrete Tile
Present Use Title Insurance
Exposure South
Private Pool Yes
Building
Lot Description 1/2 to < 1 Acre, Golf Front, Private Road
Story 1.00
Unit Features On Golf Course
Foundation Block, CBS, Concrete
Construction Status Resale
Schools
Middle Schools Dr. David L. Anderson Middle School
High Schools South Fork High School
Others
Pets Allowed Yes
HOA Fee Include Cable,Management Fees,Security
Senior Community No Hopa
Restrictions Buyer Approval,Interview Required,Lease OK w/Restrict
Security Features Gate - Manned
Acceptable Financing Cash, Conventional
Horse Property No
Membership Fee Required No
Listing Terms Cash, Conventional
Financing Cash,Conventional







