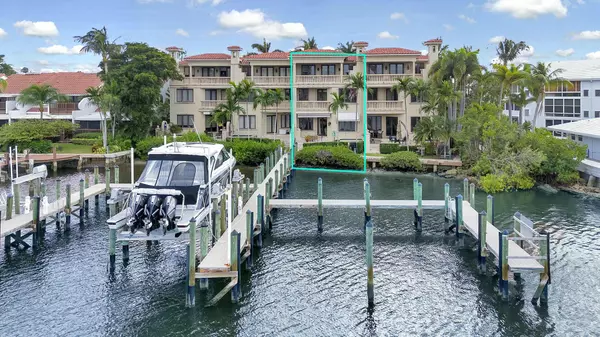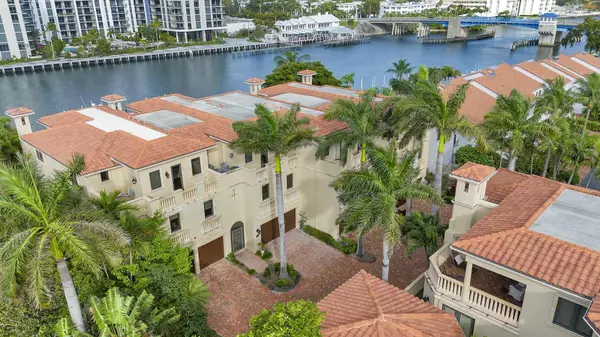
5606 N Ocean BLVD Ocean Ridge, FL 33435
3 Beds
3.2 Baths
3,901 SqFt
UPDATED:
11/19/2024 06:32 PM
Key Details
Property Type Townhouse
Sub Type Townhouse
Listing Status Active
Purchase Type For Sale
Square Footage 3,901 sqft
Price per Sqft $781
Subdivision Ocean Ridge Yacht Club Annex
MLS Listing ID RX-11038095
Style Mediterranean,Townhouse
Bedrooms 3
Full Baths 3
Half Baths 2
Construction Status Resale
HOA Fees $2,266/mo
HOA Y/N Yes
Min Days of Lease 180
Leases Per Year 1
Year Built 2007
Annual Tax Amount $20,281
Tax Year 2024
Lot Size 3,080 Sqft
Property Description
Location
State FL
County Palm Beach
Community Ocean Ridge Yacht Club
Area 4120
Zoning RMM(ci
Rooms
Other Rooms Family, Laundry-Inside
Master Bath Dual Sinks, Mstr Bdrm - Upstairs, Separate Shower, Separate Tub, Spa Tub & Shower, Whirlpool Spa
Interior
Interior Features Bar, Built-in Shelves, Closet Cabinets, Ctdrl/Vault Ceilings, Elevator, Entry Lvl Lvng Area, Fireplace(s), Second/Third Floor Concrete, Split Bedroom, Upstairs Living Area, Volume Ceiling, Walk-in Closet, Wet Bar
Heating Central, Zoned
Cooling Central, Zoned
Flooring Carpet, Ceramic Tile, Marble, Wood Floor
Furnishings Furnished
Exterior
Exterior Feature Covered Balcony, Covered Patio, Open Patio
Parking Features Drive - Decorative, Driveway, Garage - Attached, Vehicle Restrictions
Garage Spaces 2.0
Pool Concrete, Equipment Included, Heated, Inground, Spa
Community Features Sold As-Is, Gated Community
Utilities Available Cable, Electric
Amenities Available Pool
Waterfront Description Intracoastal,No Fixed Bridges,Ocean Access
Water Access Desc No Wake Zone,Private Dock,Up to 40 Ft Boat
View Intracoastal
Roof Type Barrel
Present Use Sold As-Is
Exposure East
Private Pool No
Building
Lot Description < 1/4 Acre, East of US-1
Story 3.00
Unit Features Multi-Level
Foundation CBS
Construction Status Resale
Others
Pets Allowed Restricted
HOA Fee Include Common Areas,Insurance-Other,Maintenance-Exterior,Manager,Reserve Funds,Trash Removal
Senior Community No Hopa
Restrictions Buyer Approval,Commercial Vehicles Prohibited,Interview Required,Lease OK w/Restrict,No RV,Other,Tenant Approval
Security Features Entry Phone,Gate - Unmanned,Security Light
Acceptable Financing Cash, Conventional
Horse Property No
Membership Fee Required No
Listing Terms Cash, Conventional
Financing Cash,Conventional
Pets Allowed No Aggressive Breeds, Number Limit







