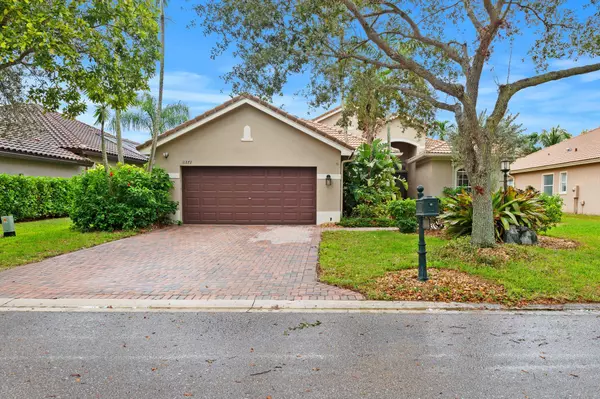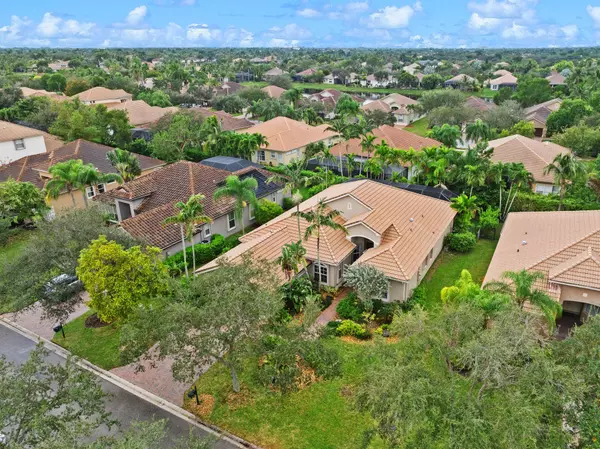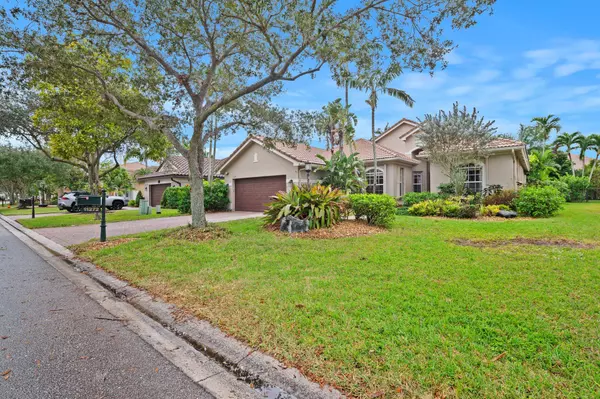
11272 NW 71st CT Parkland, FL 33076
5 Beds
3 Baths
2,670 SqFt
UPDATED:
11/23/2024 06:53 PM
Key Details
Property Type Single Family Home
Sub Type Single Family Detached
Listing Status Active
Purchase Type For Sale
Square Footage 2,670 sqft
Price per Sqft $361
Subdivision Parkland Isles
MLS Listing ID RX-11038169
Style < 4 Floors,Mediterranean
Bedrooms 5
Full Baths 3
Construction Status Resale
HOA Fees $319/mo
HOA Y/N Yes
Year Built 2001
Annual Tax Amount $15,822
Tax Year 2024
Lot Size 8,763 Sqft
Property Description
Location
State FL
County Broward
Area 3614
Zoning RS-6
Rooms
Other Rooms Attic, Laundry-Inside, Util-Garage
Master Bath Dual Sinks, Mstr Bdrm - Ground, Mstr Bdrm - Sitting, Separate Shower, Separate Tub, Whirlpool Spa
Interior
Interior Features Kitchen Island, Laundry Tub, Volume Ceiling, Walk-in Closet
Heating Central, Electric
Cooling Ceiling Fan, Central, Electric
Flooring Ceramic Tile, Wood Floor
Furnishings Furniture Negotiable
Exterior
Exterior Feature Auto Sprinkler, Fence, Screen Porch, Shutters
Parking Features 2+ Spaces, Garage - Attached
Garage Spaces 2.0
Pool Equipment Included, Heated, Inground, Screened
Community Features Gated Community
Utilities Available Cable, Electric, Public Water
Amenities Available Basketball, Bike - Jog, Clubhouse, Community Room, Lobby, Playground, Pool, Tennis
Waterfront Description None
View Pool
Roof Type S-Tile
Exposure Northeast
Private Pool Yes
Building
Lot Description < 1/4 Acre
Story 1.00
Foundation CBS
Construction Status Resale
Schools
Elementary Schools Heron Heights Elementary School
Middle Schools Westglades Middle School
High Schools Marjory Stoneman Douglas High School
Others
Pets Allowed Yes
HOA Fee Include Recrtnal Facility,Security
Senior Community No Hopa
Restrictions Commercial Vehicles Prohibited,Lease OK,No RV
Security Features Gate - Manned
Acceptable Financing Cash, Conventional
Horse Property No
Membership Fee Required No
Listing Terms Cash, Conventional
Financing Cash,Conventional







