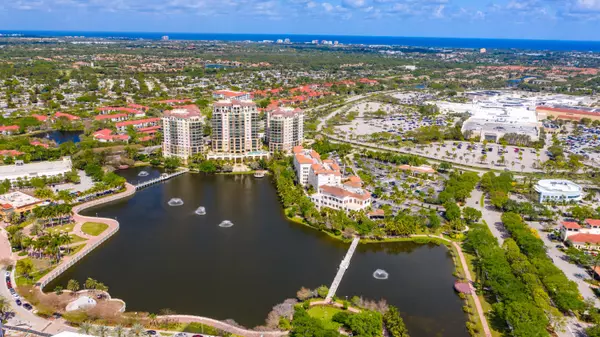
3610 Gardens Pkwy 201a Palm Beach Gardens, FL 33410
3 Beds
3.1 Baths
2,300 SqFt
UPDATED:
11/20/2024 04:56 AM
Key Details
Property Type Condo
Sub Type Condo/Coop
Listing Status Active
Purchase Type For Sale
Square Footage 2,300 sqft
Price per Sqft $369
Subdivision Landmark At The Gardens Condo
MLS Listing ID RX-11038541
Style 4+ Floors,Contemporary
Bedrooms 3
Full Baths 3
Half Baths 1
Construction Status Resale
HOA Fees $2,585/mo
HOA Y/N Yes
Leases Per Year 2
Year Built 2007
Annual Tax Amount $9,869
Tax Year 2024
Property Description
Location
State FL
County Palm Beach
Community Landmark At The Gardens
Area 5230
Zoning PCD(ci
Rooms
Other Rooms Convertible Bedroom, Family, Great, Laundry-Inside, Laundry-Util/Closet
Master Bath Dual Sinks, Mstr Bdrm - Ground, Separate Shower, Separate Tub, Whirlpool Spa
Interior
Interior Features Closet Cabinets, Entry Lvl Lvng Area, Fire Sprinkler, Foyer, Roman Tub, Split Bedroom, Volume Ceiling, Walk-in Closet
Heating Central, Electric
Cooling Central, Electric
Flooring Ceramic Tile, Marble, Wood Floor
Furnishings Unfurnished
Exterior
Exterior Feature Covered Balcony, Wrap-Around Balcony
Parking Features 2+ Spaces, Assigned, Covered, Drive - Decorative, Garage - Attached, Garage - Building
Garage Spaces 2.0
Community Features Foreign Seller, Sold As-Is
Utilities Available Cable, Electric, Public Sewer, Public Water
Amenities Available Bike Storage, Billiards, Bocce Ball, Business Center, Community Room, Extra Storage, Fitness Center, Game Room, Internet Included, Library, Lobby, Manager on Site, Pool, Putting Green, Sauna, Trash Chute
Waterfront Description Lake
View City, Garden, Lake
Roof Type Concrete Tile
Present Use Foreign Seller,Sold As-Is
Handicap Access Emergency Intercom
Exposure South
Private Pool No
Building
Lot Description 4 to < 5 Acres, Paved Road, Sidewalks, West of US-1
Story 15.00
Unit Features Corner,Interior Hallway
Foundation Concrete
Unit Floor 2
Construction Status Resale
Schools
Elementary Schools Dwight D. Eisenhower Elementary School
Middle Schools Independence Middle School
High Schools William T. Dwyer High School
Others
Pets Allowed Restricted
HOA Fee Include Cable,Common Areas,Insurance-Bldg,Legal/Accounting,Maintenance-Exterior,Management Fees,Manager,Parking,Recrtnal Facility,Reserve Funds,Roof Maintenance,Security,Sewer,Trash Removal,Water
Senior Community No Hopa
Restrictions Lease OK w/Restrict,Tenant Approval
Security Features Entry Card,Lobby,Private Guard,Security Patrol,Security Sys-Owned
Acceptable Financing Cash, Conventional
Horse Property No
Membership Fee Required No
Listing Terms Cash, Conventional
Financing Cash,Conventional
Pets Allowed Number Limit, Size Limit







