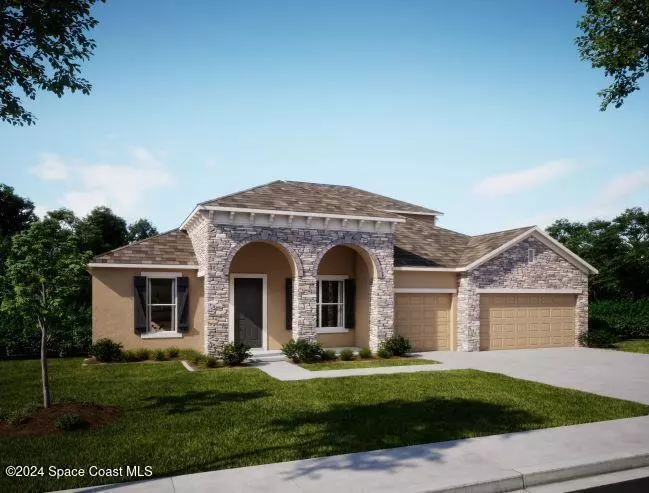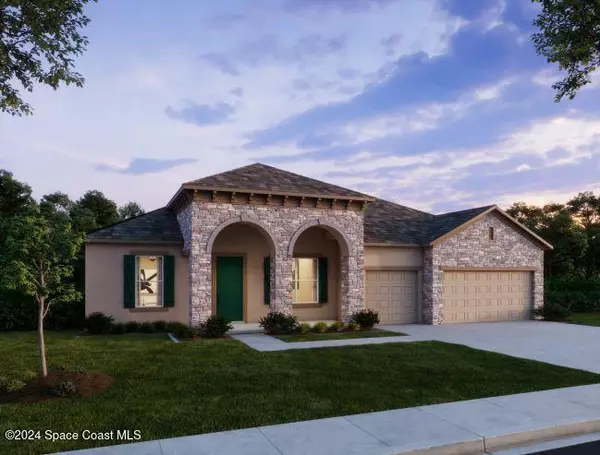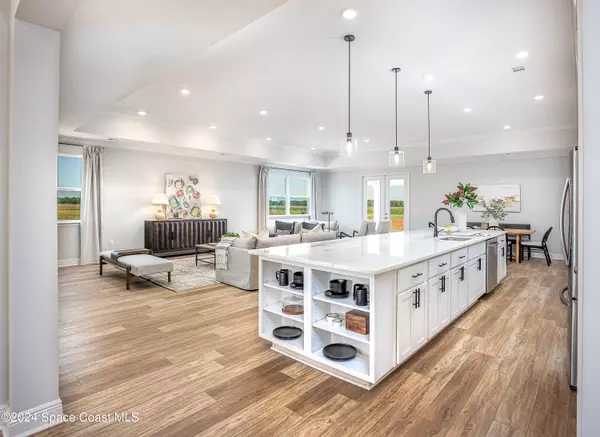4025 Domain CT Melbourne, FL 32934
4 Beds
4 Baths
3,538 SqFt
UPDATED:
11/28/2024 12:48 AM
Key Details
Property Type Single Family Home
Sub Type Single Family Residence
Listing Status Active
Purchase Type For Sale
Square Footage 3,538 sqft
Price per Sqft $251
Subdivision Enclave At Lake Washington
MLS Listing ID 1030274
Style Other
Bedrooms 4
Full Baths 4
HOA Fees $900/ann
HOA Y/N Yes
Total Fin. Sqft 3538
Originating Board Space Coast MLS (Space Coast Association of REALTORS®)
Year Built 2024
Tax Year 2022
Lot Size 0.380 Acres
Acres 0.38
Property Description
Step inside to find an expansive open layout with 11-foot ceilings, a deluxe trim package, and beautiful tile floors throughout the first level. The gourmet kitchen is designed to impress, featuring stunning quartz countertops, an oversized island with pendant lighting, a top-of-the-line refrigerator, a wine cooler, and a wall oven. It seamlessly connects to the great room, creating an ideal space for gatherings.
The large master suite is a private retreat with multiple closets and a deluxe master bath. Additionally, the home includes three well-sized secondary bedrooms & a bonus room above the garage, complete with its own full bath, perfect for a media room/playroom. , or extra living space.
This home is also a Bee SMART Home, equipped with smart technology to enhance your living experience. Control lighting, temperature, security, and more with ease, all at your fingertips.
There is ample room for a pool in the back, where you can enjoy a gorgeous view of the pond, offering the perfect spot to unwind or entertain.
The Sierra at the Enclave also offers a variety of other upgrades, including crown molding, tray ceilings, and extra storage space. With a workshop area in the 3-car garage and an upstairs bonus room, this home is designed to meet your every need.
This home blends style, luxury, and functionality, making it the perfect place to enjoy modern living and entertaining.
Location
State FL
County Brevard
Area 321 - Lake Washington/S Of Post
Direction From I-95 N, take Exit 183 for FL-192 W toward Kissimmee. Continue west on FL-192 for about 4 miles, then turn right onto Domain Ct. Follow the road around, and 4025 Domain Ct will be on your left.
Rooms
Primary Bedroom Level First
Bedroom 2 First
Bedroom 3 First
Bedroom 4 First
Dining Room First
Kitchen First
Extra Room 1 First
Interior
Interior Features Breakfast Bar, Built-in Features, Entrance Foyer, Kitchen Island, Open Floorplan, Pantry, Primary Bathroom -Tub with Separate Shower, Primary Downstairs, Smart Home, Smart Thermostat, Walk-In Closet(s), Other
Heating Central, Electric
Cooling Central Air, Electric
Flooring Carpet, Tile
Furnishings Unfurnished
Appliance Disposal, Electric Cooktop, Electric Water Heater, ENERGY STAR Qualified Dishwasher, ENERGY STAR Qualified Water Heater, Microwave, Refrigerator, Wine Cooler, Other
Laundry Electric Dryer Hookup, Washer Hookup
Exterior
Exterior Feature Other, Impact Windows
Parking Features Attached, Garage, Garage Door Opener, Other
Garage Spaces 3.0
Utilities Available Cable Available
View Pond, Water
Roof Type Metal
Present Use Residential,Single Family
Street Surface Paved
Porch Covered, Patio
Garage Yes
Private Pool No
Building
Lot Description Other
Faces North
Story 2
Sewer Public Sewer
Water Public
Architectural Style Other
Level or Stories Two
New Construction Yes
Schools
Elementary Schools Sabal
High Schools Eau Gallie
Others
HOA Name HOA CO Maronda Homes
Senior Community No
Tax ID 27-36-03-Wy-0000b.0-0002.00
Security Features Smoke Detector(s)
Acceptable Financing Cash, Conventional, VA Loan
Listing Terms Cash, Conventional, VA Loan
Special Listing Condition Standard







