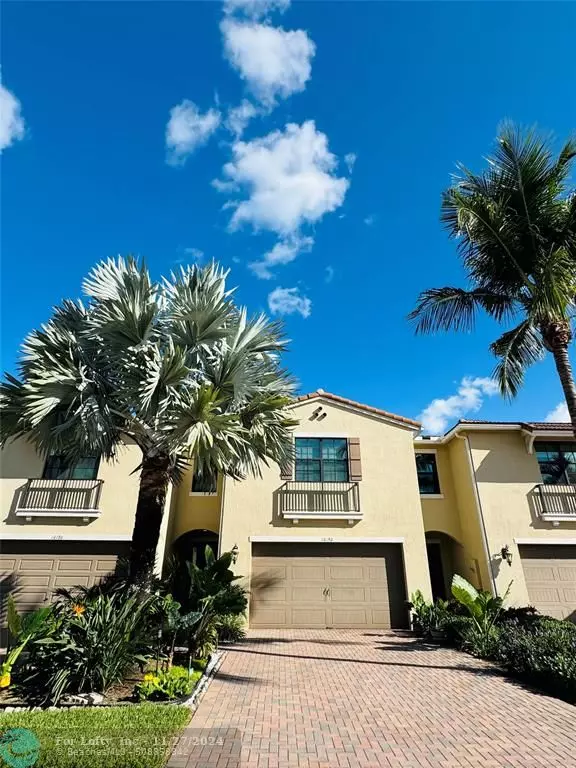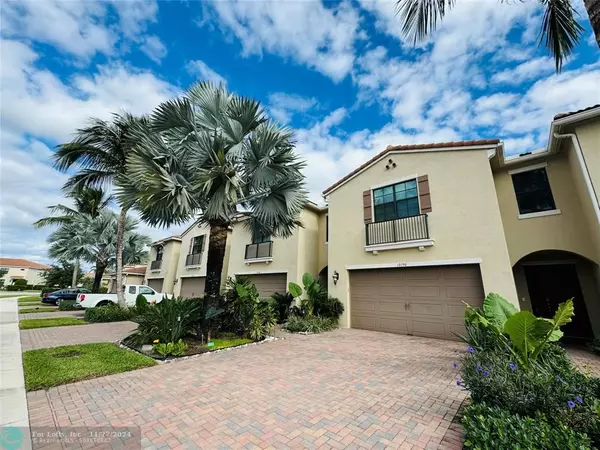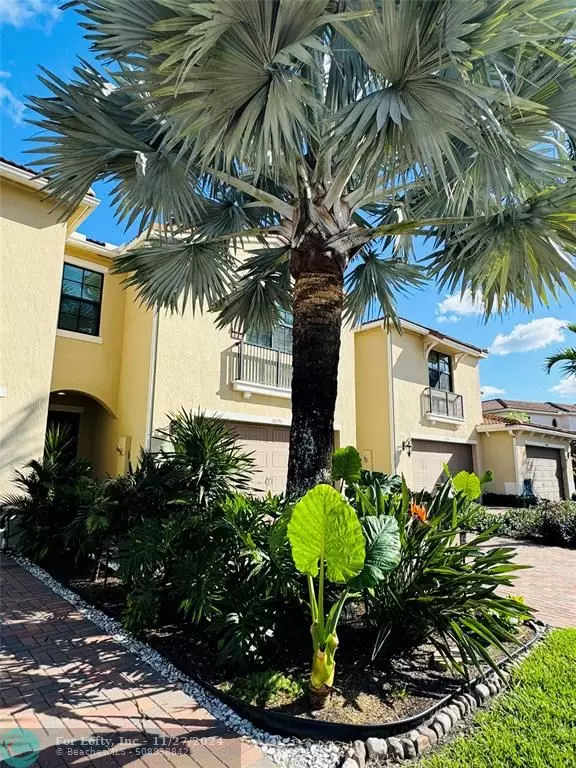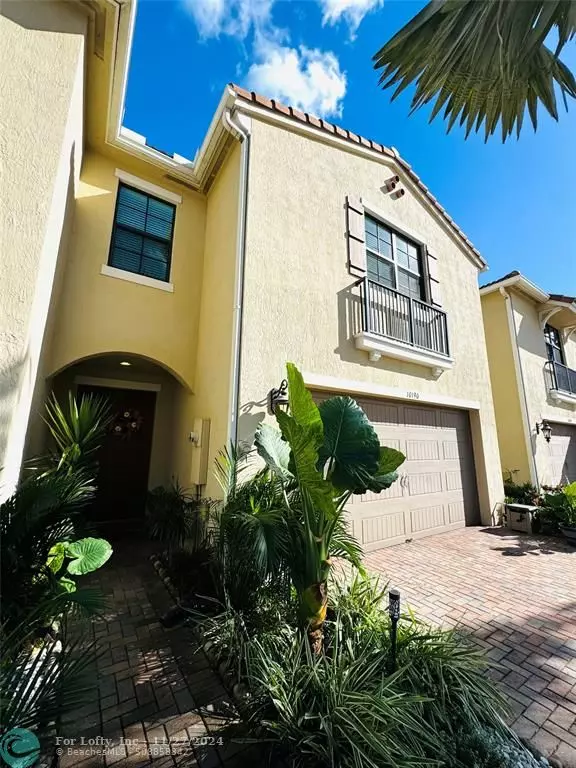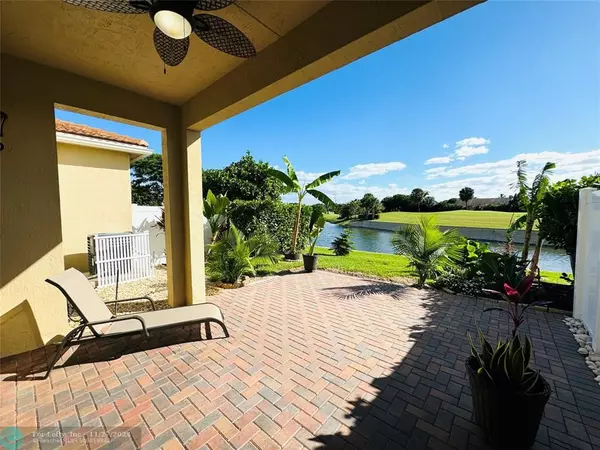
10190 Akenside Dr Boca Raton, FL 33428
3 Beds
2.5 Baths
2,131 SqFt
UPDATED:
11/27/2024 06:19 PM
Key Details
Property Type Townhouse
Sub Type Townhouse
Listing Status Active
Purchase Type For Sale
Square Footage 2,131 sqft
Price per Sqft $365
Subdivision Enclave At Boca Dunes
MLS Listing ID F10472675
Style Townhouse Fee Simple
Bedrooms 3
Full Baths 2
Half Baths 1
Construction Status Resale
HOA Fees $346/mo
HOA Y/N Yes
Year Built 2018
Annual Tax Amount $5,520
Tax Year 2023
Property Description
Location
State FL
County Palm Beach County
Area Palm Beach 4750; 4760; 4770; 4780; 4860; 4870; 488
Building/Complex Name Enclave at Boca Dunes
Rooms
Bedroom Description Entry Level,Master Bedroom Upstairs
Other Rooms Attic, Storage Room, Utility Room/Laundry
Dining Room Dining/Living Room, Family/Dining Combination, Snack Bar/Counter
Interior
Interior Features First Floor Entry, Built-Ins, Closet Cabinetry, Kitchen Island, Foyer Entry, Vaulted Ceilings, Walk-In Closets
Heating Central Heat, Electric Heat
Cooling Ceiling Fans, Central Cooling
Flooring Tile Floors, Vinyl Floors
Equipment Automatic Garage Door Opener, Dishwasher, Disposal, Dryer, Electric Range, Electric Water Heater, Fire Alarm, Icemaker, Microwave, Refrigerator, Self Cleaning Oven, Smoke Detector, Wall Oven
Exterior
Exterior Feature High Impact Doors, Patio, Privacy Wall
Parking Features Attached
Garage Spaces 2.0
Community Features Gated Community
Amenities Available Bike/Jog Path, Billiard Room, Business Center, Cabana, Child Play Area, Clubhouse-Clubroom, Community Room, Fitness Center, Exterior Lighting, Golf Course Com, Pool, Spa/Hot Tub
Waterfront Description Canal Front,Lake Access,Lake Front
Water Access Y
Water Access Desc None
Private Pool No
Building
Unit Features Garden View,Golf View,Lake
Entry Level 2
Foundation Concrete Block Construction, Concrete Block With Brick, Cbs Construction
Unit Floor 1
Construction Status Resale
Others
Pets Allowed Yes
HOA Fee Include 346
Senior Community No HOPA
Restrictions Ok To Lease,Okay To Lease 1st Year
Security Features Phone Entry,Garage Secured
Acceptable Financing Cash, Conventional, FHA
Membership Fee Required No
Listing Terms Cash, Conventional, FHA
Num of Pet 2
Pets Allowed Number Limit




