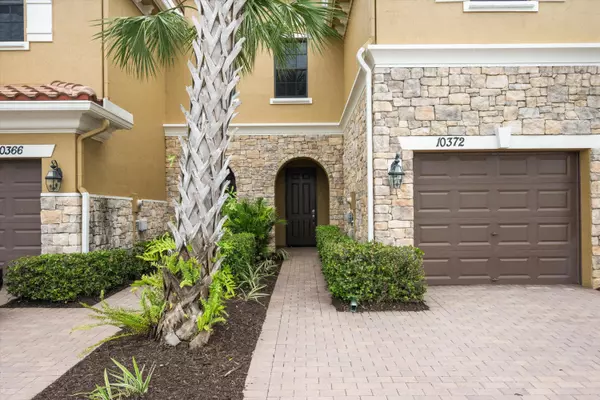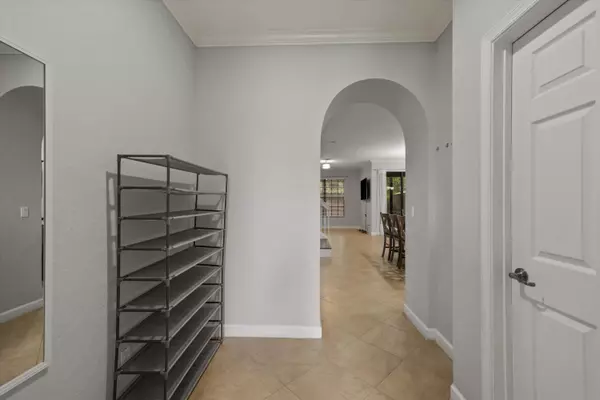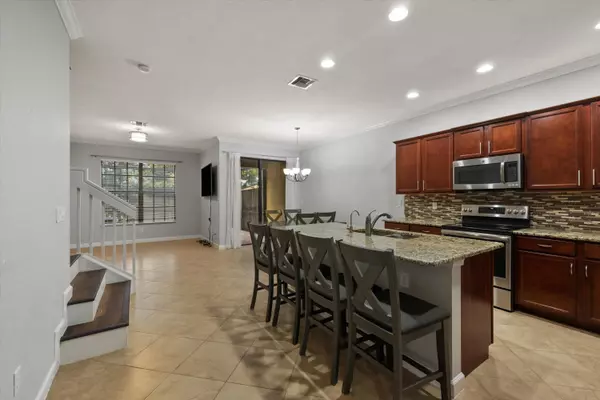
10372 Wellington Parc DR Wellington, FL 33449
3 Beds
2.1 Baths
1,783 SqFt
UPDATED:
12/15/2024 04:04 AM
Key Details
Property Type Townhouse
Sub Type Townhouse
Listing Status Pending
Purchase Type For Sale
Square Footage 1,783 sqft
Price per Sqft $294
Subdivision Wellington Parc
MLS Listing ID RX-11039294
Style Townhouse
Bedrooms 3
Full Baths 2
Half Baths 1
Construction Status Resale
HOA Fees $215/mo
HOA Y/N Yes
Year Built 2014
Annual Tax Amount $8,129
Tax Year 2024
Property Description
Location
State FL
County Palm Beach
Area 5790
Zoning MUPD--MULTIPLE U
Rooms
Other Rooms Laundry-Inside, Loft, Storage
Master Bath Dual Sinks, Mstr Bdrm - Upstairs, Separate Shower, Separate Tub
Interior
Interior Features Kitchen Island, Roman Tub, Split Bedroom, Walk-in Closet
Heating Central, Electric
Cooling Ceiling Fan, Central, Electric
Flooring Laminate, Tile
Furnishings Furniture Negotiable
Exterior
Exterior Feature Screened Patio
Parking Features Driveway, Garage - Attached
Garage Spaces 1.0
Community Features Gated Community
Utilities Available Cable, Electric, Public Sewer, Public Water
Amenities Available Pool, Sidewalks, Street Lights
Waterfront Description Canal Width 1 - 80
View Garden
Roof Type Barrel
Exposure South
Private Pool No
Building
Story 2.00
Unit Features Multi-Level
Foundation CBS
Construction Status Resale
Schools
Elementary Schools Panther Run Elementary School
Middle Schools Polo Park Middle School
High Schools Palm Beach Central High School
Others
Pets Allowed Yes
HOA Fee Include Common Areas,Lawn Care,Maintenance-Exterior,Management Fees,Pool Service,Reserve Funds
Senior Community No Hopa
Restrictions Buyer Approval
Security Features Gate - Unmanned
Acceptable Financing Cash, Conventional, FHA, VA
Horse Property No
Membership Fee Required No
Listing Terms Cash, Conventional, FHA, VA
Financing Cash,Conventional,FHA,VA
Pets Allowed No Aggressive Breeds







