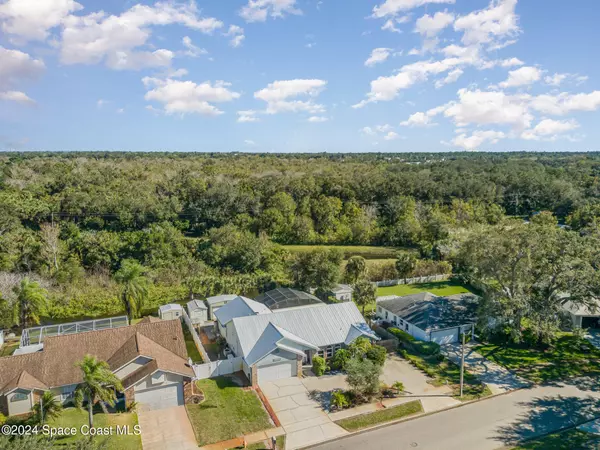GET MORE INFORMATION
$ 415,000
$ 415,000
4603 Helena DR Titusville, FL 32780
4 Beds
2 Baths
1,817 SqFt
UPDATED:
Key Details
Sold Price $415,000
Property Type Single Family Home
Sub Type Single Family Residence
Listing Status Sold
Purchase Type For Sale
Square Footage 1,817 sqft
Price per Sqft $228
Subdivision Hamlet Phase 2 The Phase 2
MLS Listing ID 1030363
Sold Date 12/27/24
Style Ranch
Bedrooms 4
Full Baths 2
HOA Y/N No
Total Fin. Sqft 1817
Originating Board Space Coast MLS (Space Coast Association of REALTORS®)
Year Built 1990
Annual Tax Amount $2,018
Tax Year 2024
Lot Size 8,712 Sqft
Acres 0.2
Property Description
Location
State FL
County Brevard
Area 103 - Titusville Garden - Sr50
Direction Route 50 (Cheney Hwy) to Zolton Ave. Then take right on Helena. Home will be on your right.
Interior
Interior Features Breakfast Bar, Ceiling Fan(s), Eat-in Kitchen, His and Hers Closets, Kitchen Island, Open Floorplan, Pantry, Primary Bathroom - Shower No Tub, Skylight(s), Split Bedrooms, Vaulted Ceiling(s), Walk-In Closet(s)
Heating Central, Natural Gas
Cooling Central Air, Electric
Flooring Carpet, Laminate
Furnishings Unfurnished
Appliance Dishwasher, Disposal, Dryer, Electric Water Heater, Gas Range, Ice Maker, Microwave, Refrigerator, Tankless Water Heater, Washer
Laundry Electric Dryer Hookup, In Garage, Sink, Washer Hookup
Exterior
Exterior Feature Storm Shutters
Parking Features Attached, Circular Driveway, Garage, Garage Door Opener, RV Access/Parking
Garage Spaces 2.0
Fence Back Yard, Fenced, Privacy, Vinyl, Wood
Pool In Ground, Pool Sweep, Salt Water, Screen Enclosure
Utilities Available Cable Available, Cable Connected, Electricity Available, Electricity Connected, Natural Gas Available, Natural Gas Connected, Sewer Available, Sewer Connected, Water Available, Water Connected
Roof Type Metal
Present Use Residential,Single Family
Porch Patio, Screened
Garage Yes
Private Pool Yes
Building
Lot Description Drainage Canal, Sprinklers In Front, Sprinklers In Rear
Faces West
Story 1
Sewer Public Sewer
Water Private, Public, Well
Architectural Style Ranch
Additional Building Shed(s), Workshop
New Construction No
Schools
Elementary Schools Apollo
High Schools Titusville
Others
Senior Community No
Tax ID 22-35-20-82-00008.0-0006.00
Acceptable Financing Cash, Conventional, FHA, VA Loan
Listing Terms Cash, Conventional, FHA, VA Loan
Special Listing Condition Standard

Bought with Blue Marlin Real Estate






