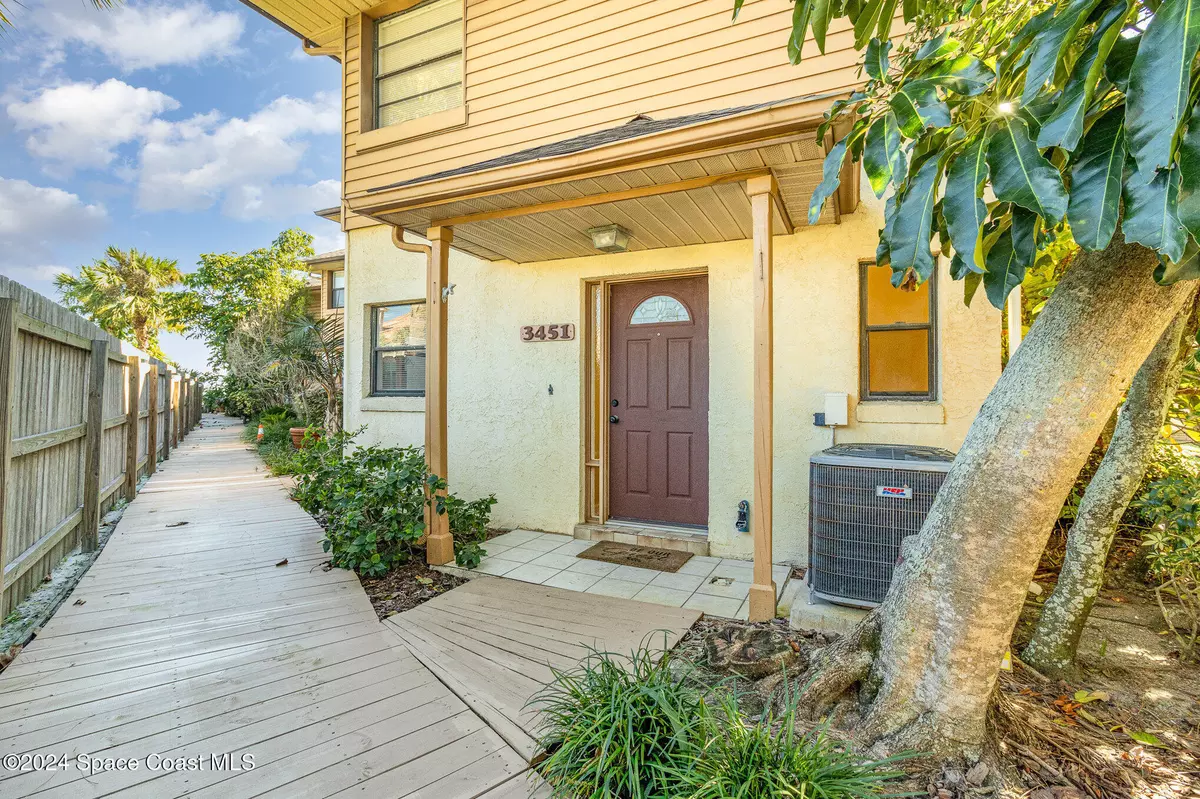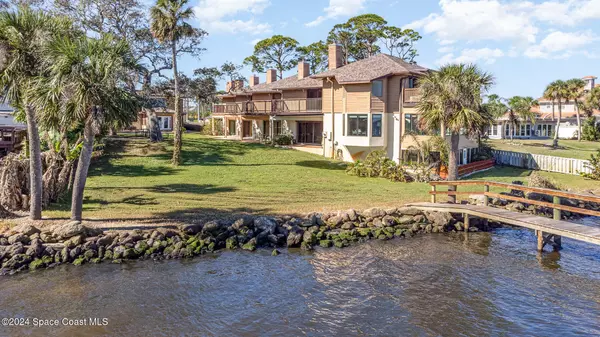
3451 S Washington AVE Titusville, FL 32780
2 Beds
3 Baths
1,224 SqFt
UPDATED:
12/16/2024 11:41 AM
Key Details
Property Type Townhouse
Sub Type Townhouse
Listing Status Active
Purchase Type For Sale
Square Footage 1,224 sqft
Price per Sqft $285
Subdivision Simonsen Townhouses
MLS Listing ID 1030394
Style Other
Bedrooms 2
Full Baths 2
Half Baths 1
HOA Fees $100/mo
HOA Y/N Yes
Total Fin. Sqft 1224
Originating Board Space Coast MLS (Space Coast Association of REALTORS®)
Year Built 1984
Tax Year 2024
Lot Size 2,178 Sqft
Acres 0.05
Property Description
Location
State FL
County Brevard
Area 103 - Titusville Garden - Sr50
Direction Directly on Highway 1 across from Titusville Mall in Central Titusville located on the river.
Body of Water Indian River
Interior
Interior Features Breakfast Bar, Ceiling Fan(s), His and Hers Closets, Primary Bathroom - Tub with Shower, Skylight(s), Vaulted Ceiling(s), Walk-In Closet(s)
Heating Central, Electric
Cooling Central Air, Electric
Flooring Laminate, Tile, Wood, Other
Fireplaces Type Other
Furnishings Unfurnished
Fireplace Yes
Appliance Dishwasher, Electric Range, Electric Water Heater, Microwave, Refrigerator
Laundry Electric Dryer Hookup, Gas Dryer Hookup, Washer Hookup
Exterior
Exterior Feature Balcony, Dock
Parking Features Additional Parking, Detached, Garage, Parking Lot, Shared Driveway
Garage Spaces 1.0
Utilities Available Cable Available, Electricity Available, Sewer Available, Water Available
Amenities Available Boat Dock, Maintenance Grounds, Management - Full Time, Management- On Site, Park, Other
View River
Roof Type Shingle
Present Use Residential
Street Surface Asphalt
Porch Patio, Screened
Road Frontage City Street
Garage Yes
Private Pool No
Building
Lot Description Other
Faces North
Story 2
Sewer Public Sewer
Water Public
Architectural Style Other
Level or Stories Two
New Construction No
Schools
Elementary Schools Coquina
High Schools Titusville
Others
HOA Name Simonsen Townhouses
HOA Fee Include Maintenance Grounds
Senior Community No
Tax ID 22-35-15-80-00000.0-0001.00
Acceptable Financing Cash, Conventional
Listing Terms Cash, Conventional
Special Listing Condition Standard








