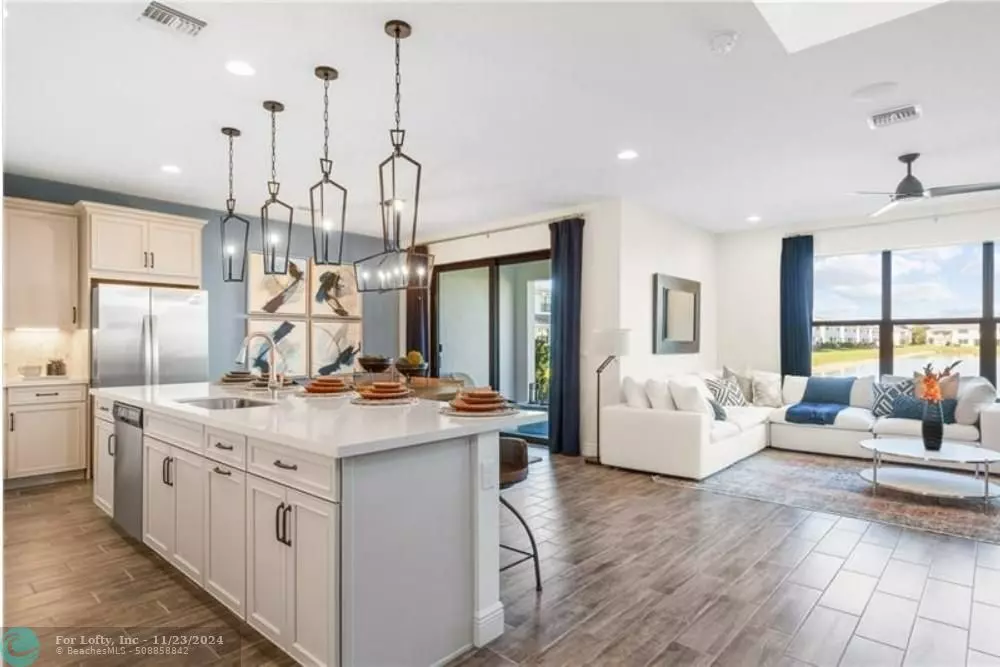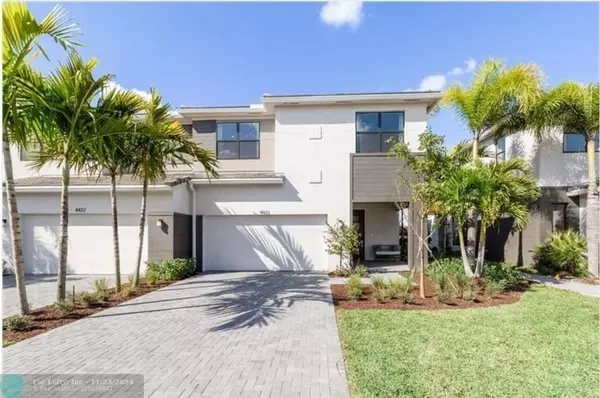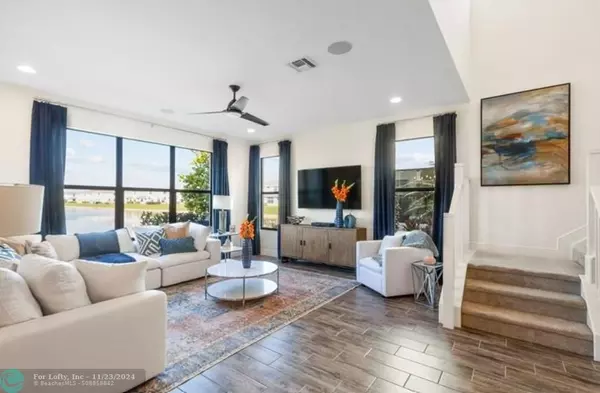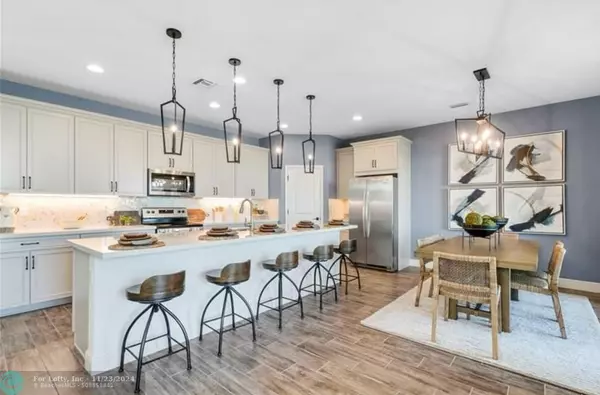
4431 Serpens Ln Lake Worth, FL 33467
3 Beds
2.5 Baths
2,317 SqFt
UPDATED:
11/23/2024 11:38 PM
Key Details
Property Type Townhouse
Sub Type Townhouse
Listing Status Active
Purchase Type For Sale
Square Footage 2,317 sqft
Price per Sqft $258
Subdivision Polo Legacy Mxpd
MLS Listing ID F10473015
Style Townhouse Fee Simple
Bedrooms 3
Full Baths 2
Half Baths 1
Construction Status Resale
HOA Fees $286/mo
HOA Y/N Yes
Year Built 2020
Annual Tax Amount $7,232
Tax Year 2022
Property Description
Location
State FL
County Palm Beach County
Community Saddlewood
Area Palm Beach 5730; 5740; 5760; 5770; 5790
Building/Complex Name Polo Legacy Mxpd
Rooms
Bedroom Description Other
Other Rooms Storage Room
Dining Room Eat-In Kitchen, Kitchen Dining, Snack Bar/Counter
Interior
Interior Features First Floor Entry, Kitchen Island, Custom Mirrors
Heating Central Heat
Cooling Central Cooling
Flooring Carpeted Floors, Tile Floors
Equipment Automatic Garage Door Opener, Dishwasher, Disposal, Dryer, Electric Range, Icemaker, Microwave
Furnishings Furnished
Exterior
Exterior Feature Patio
Parking Features Attached
Garage Spaces 2.0
Community Features Gated Community
Amenities Available Other Amenities
Waterfront Description Lake Access
Water Access N
Private Pool No
Building
Unit Features Other View
Foundation Cbs Construction
Construction Status Resale
Others
Pets Allowed Yes
HOA Fee Include 286
Senior Community No HOPA
Restrictions Other Restrictions
Security Features Other Security
Acceptable Financing Cash, Conventional, FHA, FHA-Va Approved
Membership Fee Required No
Listing Terms Cash, Conventional, FHA, FHA-Va Approved
Pets Allowed No Restrictions








