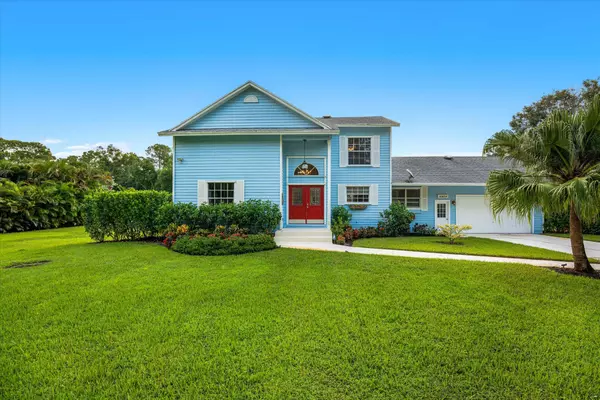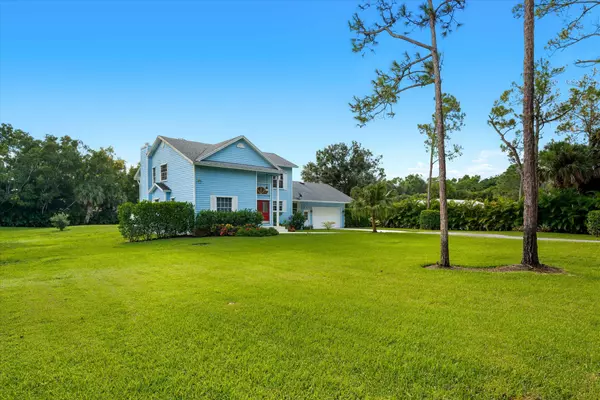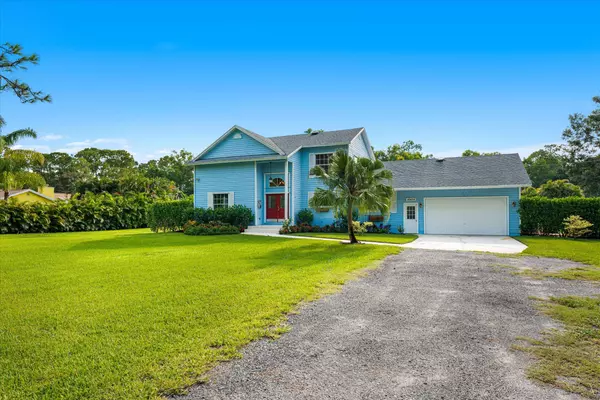
16424 N 121st TER Jupiter, FL 33478
4 Beds
2.1 Baths
2,458 SqFt
UPDATED:
12/20/2024 05:36 PM
Key Details
Property Type Single Family Home
Sub Type Single Family Detached
Listing Status Active
Purchase Type For Sale
Square Footage 2,458 sqft
Price per Sqft $361
Subdivision Jupiter Farms
MLS Listing ID RX-11039622
Style Key West,Multi-Level,Patio Home
Bedrooms 4
Full Baths 2
Half Baths 1
Construction Status Resale
HOA Y/N No
Year Built 1988
Annual Tax Amount $10,375
Tax Year 2023
Lot Size 1.250 Acres
Property Description
Location
State FL
County Palm Beach
Community Jupiter Farms
Area 5040
Zoning AR
Rooms
Other Rooms Den/Office, Family, Laundry-Inside, Loft
Master Bath Dual Sinks, Mstr Bdrm - Ground, Separate Shower
Interior
Interior Features Built-in Shelves, Ctdrl/Vault Ceilings, Entry Lvl Lvng Area, Fireplace(s), French Door, Split Bedroom, Stack Bedrooms, Upstairs Living Area, Volume Ceiling, Wet Bar
Heating Central
Cooling Ceiling Fan, Central
Flooring Ceramic Tile, Wood Floor
Furnishings Furniture Negotiable
Exterior
Exterior Feature Auto Sprinkler, Covered Patio, Deck, Fence, Open Patio, Screen Porch, Screened Patio, Well Sprinkler, Zoned Sprinkler
Parking Features 2+ Spaces, Driveway, Garage - Attached
Garage Spaces 2.0
Pool Equipment Included, Freeform, Heated, Inground
Utilities Available Cable, Electric, Septic, Water Available, Well Water
Amenities Available Horse Trails, Horses Permitted, Park, Picnic Area, Playground
Waterfront Description None
View Garden, Pool
Roof Type Comp Shingle
Exposure West
Private Pool Yes
Building
Lot Description 1 to < 2 Acres
Story 2.00
Foundation Mixed
Construction Status Resale
Others
Pets Allowed Yes
Senior Community No Hopa
Restrictions None
Acceptable Financing Cash, Conventional, FHA, VA
Horse Property No
Membership Fee Required No
Listing Terms Cash, Conventional, FHA, VA
Financing Cash,Conventional,FHA,VA
Pets Allowed No Restrictions







