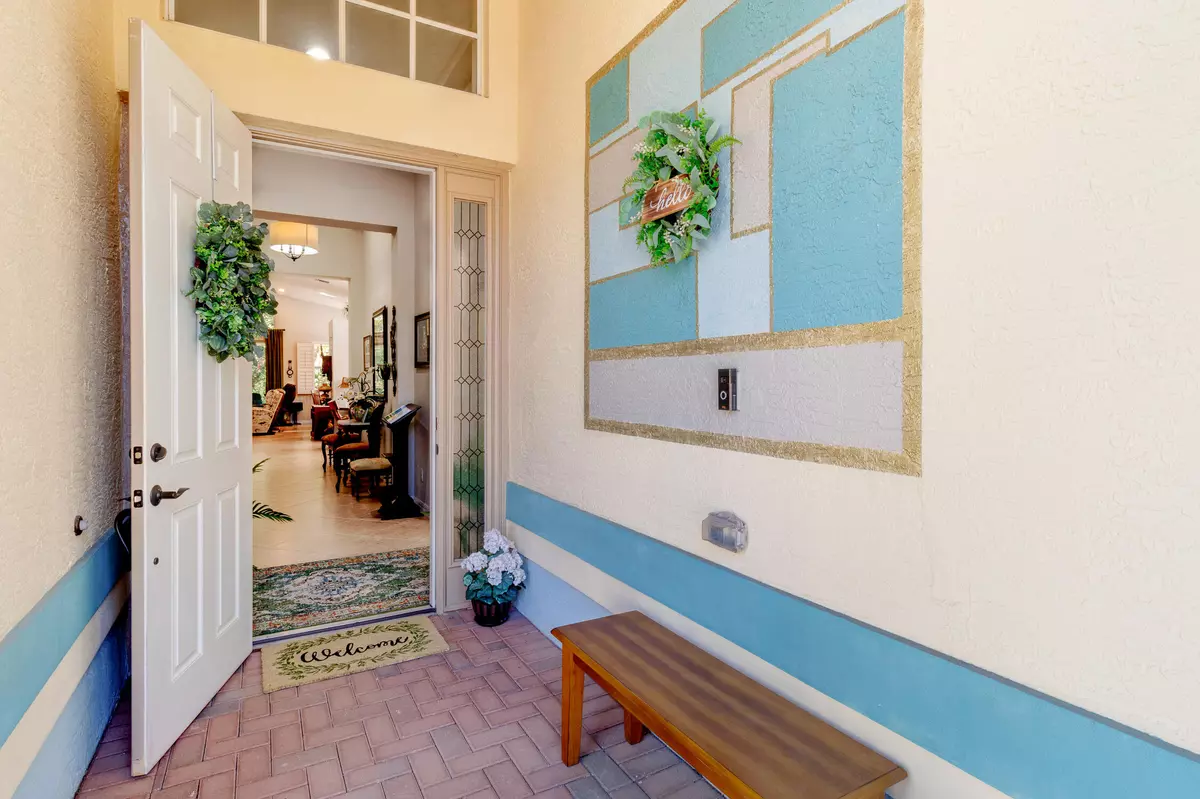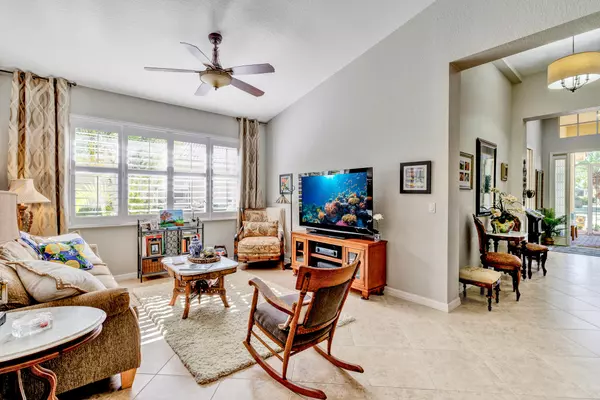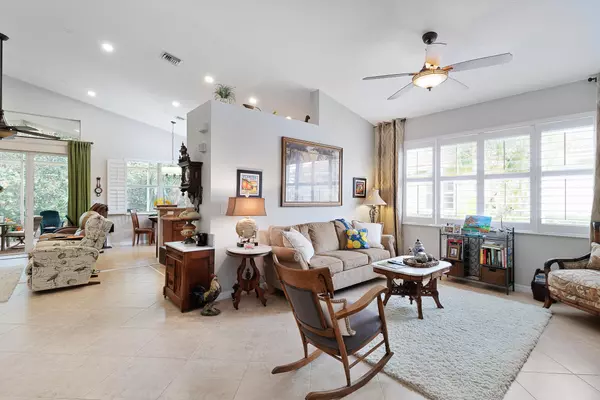
3198 Sussex WAY Vero Beach, FL 32966
3 Beds
2 Baths
2,150 SqFt
UPDATED:
11/23/2024 06:53 PM
Key Details
Property Type Single Family Home
Sub Type Single Family Detached
Listing Status Active
Purchase Type For Sale
Square Footage 2,150 sqft
Price per Sqft $218
Subdivision Woodfield Pd Phase 3
MLS Listing ID RX-11039694
Style Traditional
Bedrooms 3
Full Baths 2
Construction Status Resale
HOA Fees $428/mo
HOA Y/N Yes
Year Built 2007
Annual Tax Amount $5,578
Tax Year 2024
Lot Size 8,276 Sqft
Property Description
Location
State FL
County Indian River
Area 6331 - County Central (Ir)
Zoning PD
Rooms
Other Rooms Family, Laundry-Inside
Master Bath Dual Sinks, Separate Shower, Separate Tub
Interior
Interior Features Ctdrl/Vault Ceilings, Kitchen Island, Laundry Tub, Pantry, Roman Tub, Split Bedroom, Walk-in Closet
Heating Central, Electric
Cooling Central, Electric
Flooring Tile
Furnishings Unfurnished
Exterior
Exterior Feature Screen Porch
Parking Features 2+ Spaces, Garage - Attached
Garage Spaces 2.0
Community Features Gated Community
Utilities Available Electric, Public Sewer, Public Water
Amenities Available Billiards, Bocce Ball, Clubhouse, Community Room, Fitness Center, Game Room, Manager on Site, Pool, Sidewalks, Spa-Hot Tub, Tennis
Waterfront Description None
View Garden
Roof Type Barrel
Exposure West
Private Pool No
Building
Lot Description < 1/4 Acre
Story 1.00
Foundation CBS
Construction Status Resale
Others
Pets Allowed Yes
HOA Fee Include Cable,Common Areas,Lawn Care,Recrtnal Facility,Reserve Funds,Security
Senior Community Verified
Restrictions Lease OK w/Restrict
Security Features Entry Card,Gate - Unmanned,Security Sys-Owned
Acceptable Financing Cash, Conventional
Horse Property No
Membership Fee Required No
Listing Terms Cash, Conventional
Financing Cash,Conventional
Pets Allowed Number Limit







