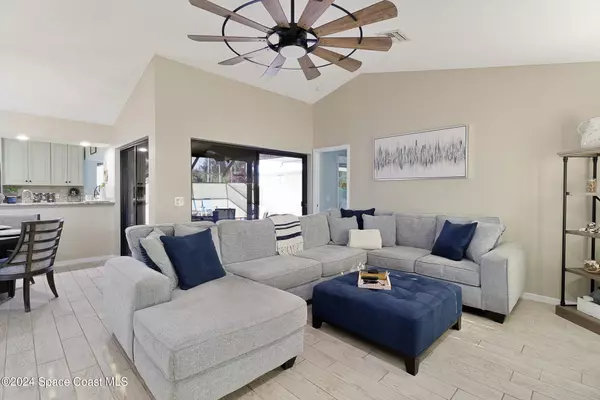
6269 N Mirror Lake DR #6269 Sebastian, FL 32958
2 Beds
2 Baths
1,326 SqFt
OPEN HOUSE
Sun Dec 22, 12:00pm - 2:00pm
UPDATED:
12/19/2024 05:25 PM
Key Details
Property Type Condo
Sub Type Condominium
Listing Status Active
Purchase Type For Sale
Square Footage 1,326 sqft
Price per Sqft $270
MLS Listing ID 1030491
Style Contemporary,Villa
Bedrooms 2
Full Baths 2
HOA Fees $890/mo
HOA Y/N Yes
Total Fin. Sqft 1326
Originating Board Space Coast MLS (Space Coast Association of REALTORS®)
Year Built 1988
Annual Tax Amount $3,567
Tax Year 2024
Lot Size 7,405 Sqft
Acres 0.17
Property Description
Location
State FL
County Indian River
Area 904 - Indian River
Direction US 1 to Reflections on the River. Left after the gate and follow around.
Rooms
Primary Bedroom Level Main
Bedroom 2 Main
Living Room Main
Dining Room Main
Kitchen Main
Interior
Interior Features Ceiling Fan(s), Primary Bathroom - Shower No Tub, Split Bedrooms
Heating Central, Electric
Cooling Central Air, Electric
Flooring Tile
Fireplaces Number 1
Furnishings Negotiable
Fireplace Yes
Appliance Dishwasher, Disposal, Dryer, Electric Range, Electric Water Heater, Freezer, Microwave, Refrigerator, Washer
Laundry In Garage
Exterior
Exterior Feature Courtyard
Parking Features Garage, Garage Door Opener
Garage Spaces 2.0
Fence Block
Pool In Ground, Screen Enclosure
Utilities Available Cable Available, Electricity Connected, Sewer Connected, Water Connected
Amenities Available Boat Dock, Cable TV, Clubhouse, Gated, Pickleball, Security, Tennis Court(s)
View Pool
Roof Type Shingle
Present Use Residential
Street Surface Asphalt
Porch Patio, Porch, Screened
Garage Yes
Private Pool Yes
Building
Lot Description Corner Lot, Cul-De-Sac
Faces Southwest
Story 1
Sewer Public Sewer
Water Public
Architectural Style Contemporary, Villa
New Construction No
Others
Pets Allowed No
HOA Name AR Choice
HOA Fee Include Cable TV,Insurance,Maintenance Grounds
Senior Community No
Tax ID 31391700004015006269.0
Security Features Security Gate
Acceptable Financing Cash, Conventional
Listing Terms Cash, Conventional
Special Listing Condition Standard








