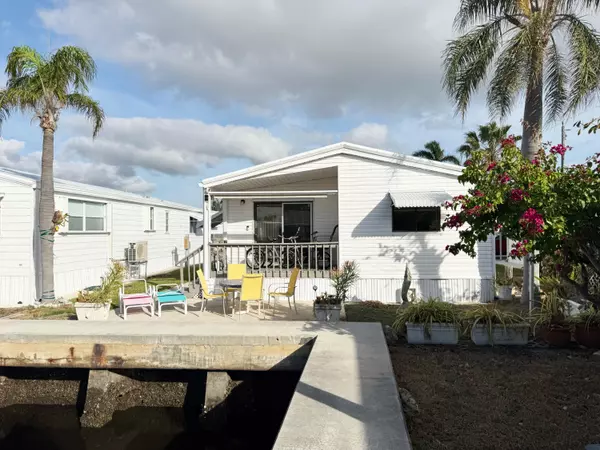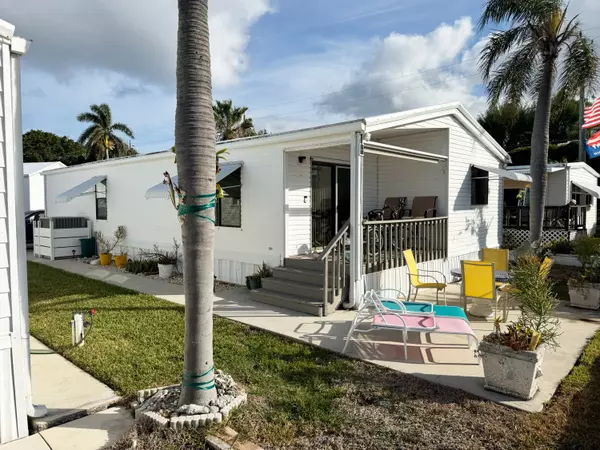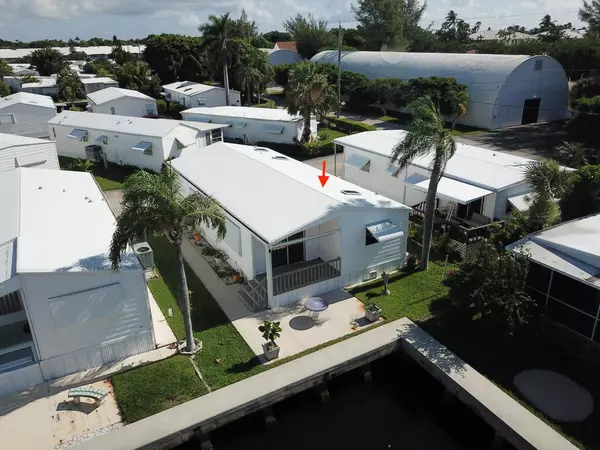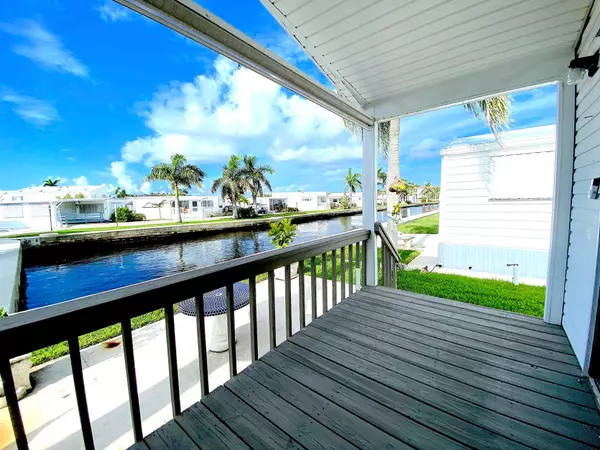
203 S Heron DR O Briny Breezes, FL 33435
2 Beds
2 Baths
1,140 SqFt
UPDATED:
12/10/2024 03:20 PM
Key Details
Property Type Mobile Home, Manufactured Home
Sub Type Mobile/Manufactured
Listing Status Active
Purchase Type For Sale
Square Footage 1,140 sqft
Price per Sqft $635
Subdivision Briny Breezes Inc
MLS Listing ID RX-11039845
Bedrooms 2
Full Baths 2
Construction Status Resale
HOA Fees $859/mo
HOA Y/N Yes
Leases Per Year 1
Year Built 1991
Annual Tax Amount $3,293
Tax Year 2024
Lot Size 37.117 Acres
Property Description
Location
State FL
County Palm Beach
Community Briny Breezes
Area 4120
Zoning MHP(ci
Rooms
Other Rooms Great, Laundry-Inside
Master Bath Mstr Bdrm - Ground, Separate Shower
Interior
Interior Features Ctdrl/Vault Ceilings, Sky Light(s)
Heating Central, Electric
Cooling Ceiling Fan, Central, Electric
Flooring Carpet, Ceramic Tile, Vinyl Floor
Furnishings Furniture Negotiable
Exterior
Exterior Feature Awnings, Open Patio, Open Porch, Shutters
Parking Features Slab Strip, Street
Community Features Sold As-Is
Utilities Available Cable, Electric, Public Sewer, Public Water
Amenities Available Beach Access by Easement, Billiards, Boating, Clubhouse, Common Laundry, Community Room, Extra Storage, Fitness Center, Game Room, Internet Included, Library, Manager on Site, Picnic Area, Pool, Private Beach Pvln, Shuffleboard, Workshop
Waterfront Description Canal Width 81 - 120,Navigable,Ocean Access
Water Access Desc Marina
View Canal, Intracoastal
Roof Type Aluminum
Present Use Sold As-Is
Exposure South
Private Pool No
Building
Lot Description 25 to < 50 Acres, Private Road
Story 1.00
Foundation Manufactured
Unit Floor 1
Construction Status Resale
Schools
High Schools Atlantic High School
Others
Pets Allowed Yes
HOA Fee Include Cable,Common Areas,Laundry Facilities,Lawn Care,Manager,Pool Service,Recrtnal Facility,Sewer,Trash Removal,Water
Senior Community No Hopa
Restrictions Buyer Approval
Acceptable Financing Cash
Horse Property No
Membership Fee Required No
Listing Terms Cash
Financing Cash







