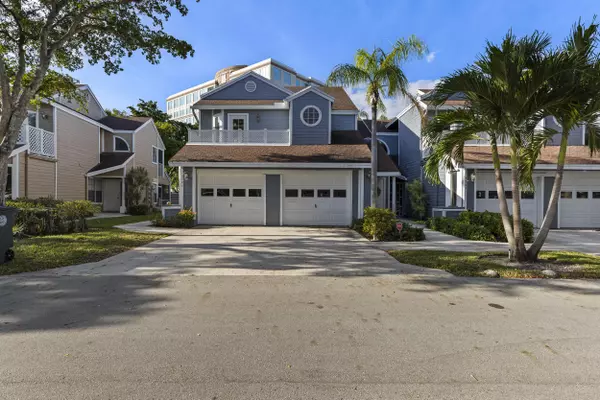
5323 Buckhead CIR 201 Boca Raton, FL 33486
2 Beds
2 Baths
1,176 SqFt
UPDATED:
12/11/2024 03:11 PM
Key Details
Property Type Townhouse
Sub Type Townhouse
Listing Status Active
Purchase Type For Sale
Square Footage 1,176 sqft
Price per Sqft $335
Subdivision Carriage Houses I Condo
MLS Listing ID RX-11039939
Style Townhouse
Bedrooms 2
Full Baths 2
Construction Status Resale
HOA Fees $900/mo
HOA Y/N Yes
Year Built 1986
Annual Tax Amount $2,954
Tax Year 2024
Property Description
Location
State FL
County Palm Beach
Community Fairfield At Boca
Area 4280
Zoning RES
Rooms
Other Rooms Attic, Great, Laundry-Inside
Master Bath Dual Sinks, Mstr Bdrm - Upstairs
Interior
Interior Features Foyer, French Door, Sky Light(s), Split Bedroom, Volume Ceiling, Walk-in Closet
Heating Central, Electric
Cooling Ceiling Fan, Central
Flooring Laminate
Furnishings Unfurnished
Exterior
Exterior Feature Screened Patio
Parking Features Driveway, Garage - Attached
Garage Spaces 1.0
Community Features Sold As-Is, Gated Community
Utilities Available Cable, Electric, Public Sewer
Amenities Available Basketball, Clubhouse, Manager on Site, Playground, Pool, Street Lights, Tennis
Waterfront Description None
Roof Type Comp Shingle
Present Use Sold As-Is
Exposure East
Private Pool No
Building
Lot Description Paved Road, Sidewalks, West of US-1
Story 2.00
Foundation Frame
Construction Status Resale
Schools
Elementary Schools Verde Elementary School
Middle Schools Omni Middle School
High Schools Spanish River Community High School
Others
Pets Allowed Restricted
HOA Fee Include Assessment Fee,Cable,Common Areas,Common R.E. Tax,Insurance-Bldg,Lawn Care,Maintenance-Exterior,Management Fees,Pool Service,Recrtnal Facility,Roof Maintenance,Security,Trash Removal
Senior Community No Hopa
Restrictions Buyer Approval,Commercial Vehicles Prohibited,Interview Required,Lease OK w/Restrict
Security Features Gate - Manned
Acceptable Financing Cash, Conventional, FHA, VA
Horse Property No
Membership Fee Required No
Listing Terms Cash, Conventional, FHA, VA
Financing Cash,Conventional,FHA,VA
Pets Allowed Number Limit, Size Limit







