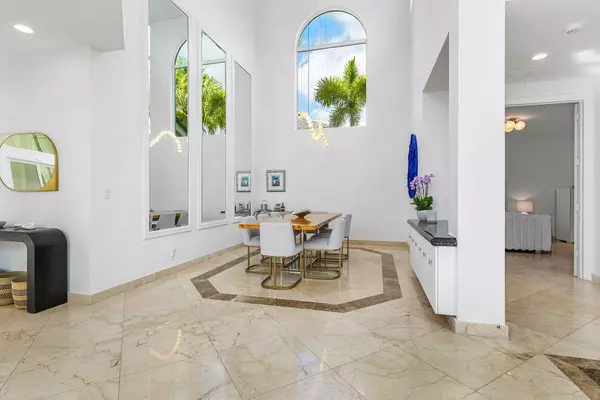
3537 NW Clubside CIR Boca Raton, FL 33496
5 Beds
5.1 Baths
4,187 SqFt
UPDATED:
12/10/2024 06:58 PM
Key Details
Property Type Single Family Home
Sub Type Single Family Detached
Listing Status Active
Purchase Type For Sale
Square Footage 4,187 sqft
Price per Sqft $643
Subdivision Clubside
MLS Listing ID RX-11040004
Style < 4 Floors
Bedrooms 5
Full Baths 5
Half Baths 1
Construction Status Resale
Membership Fee $120,000
HOA Fees $908/mo
HOA Y/N Yes
Year Built 1996
Annual Tax Amount $28,633
Tax Year 2024
Lot Size 9,409 Sqft
Property Description
Location
State FL
County Palm Beach
Community Woodfield Country Club
Area 4660
Zoning R1D_PU
Rooms
Other Rooms Den/Office, Garage Converted, Laundry-Inside, Loft, Pool Bath
Master Bath 2 Master Baths, Dual Sinks, Mstr Bdrm - Ground, Separate Shower, Separate Tub, Spa Tub & Shower, Whirlpool Spa
Interior
Interior Features Ctdrl/Vault Ceilings, Entry Lvl Lvng Area, Kitchen Island, Pantry, Sky Light(s), Upstairs Living Area, Volume Ceiling, Walk-in Closet
Heating Central, Electric
Cooling Air Purifier, Central, Electric
Flooring Ceramic Tile, Marble, Wood Floor
Furnishings Furniture Negotiable
Exterior
Exterior Feature Auto Sprinkler, Covered Patio
Parking Features 2+ Spaces, Driveway, Garage - Attached
Garage Spaces 2.0
Community Features Sold As-Is, Gated Community
Utilities Available Cable, Public Sewer, Public Water, Water Available
Amenities Available Basketball, Cafe/Restaurant, Clubhouse, Community Room, Fitness Center, Game Room, Golf Course, Internet Included, Manager on Site, Pickleball, Picnic Area, Playground, Pool, Putting Green, Sauna, Soccer Field, Tennis
Waterfront Description Lake
View Lake, Pool
Roof Type S-Tile
Present Use Sold As-Is
Exposure East
Private Pool Yes
Building
Lot Description < 1/4 Acre
Story 2.00
Foundation CBS
Construction Status Resale
Schools
Elementary Schools Calusa Elementary School
Middle Schools Omni Middle School
High Schools Spanish River Community High School
Others
Pets Allowed Yes
HOA Fee Include Cable,Common Areas,Lawn Care,Security,Trash Removal
Senior Community No Hopa
Restrictions Buyer Approval,Lease OK,Lease OK w/Restrict,No Lease 1st Year,Tenant Approval
Security Features Gate - Manned,Security Patrol
Acceptable Financing Cash, Conventional
Horse Property No
Membership Fee Required Yes
Listing Terms Cash, Conventional
Financing Cash,Conventional







