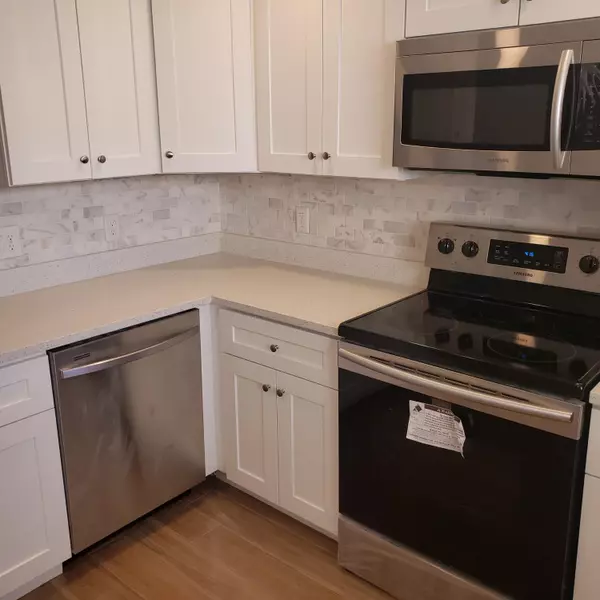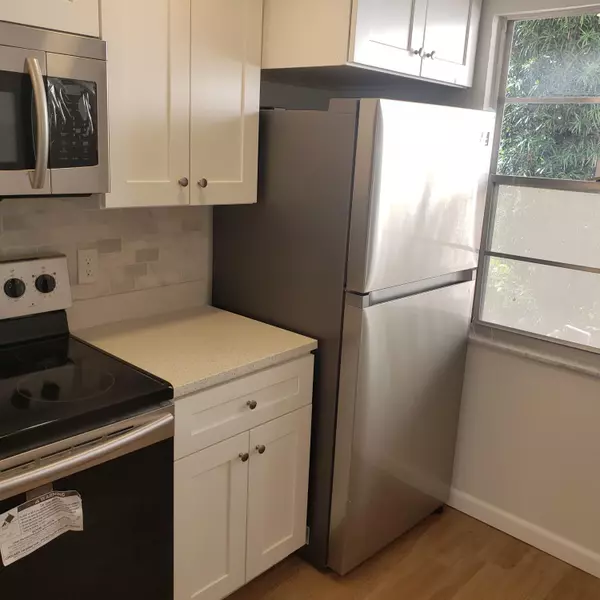2802 Victoria WAY H1 Coconut Creek, FL 33066
2 Beds
2 Baths
1,156 SqFt
UPDATED:
11/26/2024 01:36 AM
Key Details
Property Type Condo
Sub Type Condo/Coop
Listing Status Active
Purchase Type For Sale
Square Footage 1,156 sqft
Price per Sqft $194
Subdivision Victoria Village C Condo
MLS Listing ID RX-11040034
Style < 4 Floors
Bedrooms 2
Full Baths 2
Construction Status Resale
HOA Fees $672/mo
HOA Y/N Yes
Min Days of Lease 90
Leases Per Year 1
Year Built 1978
Annual Tax Amount $3,306
Tax Year 2024
Property Description
Location
State FL
County Broward
Community Wynmoor
Area 3523
Zoning PUD
Rooms
Other Rooms Glass Porch, Storage
Master Bath Combo Tub/Shower, Dual Sinks, Mstr Bdrm - Ground
Interior
Interior Features Custom Mirror, Entry Lvl Lvng Area, Foyer, Split Bedroom, Walk-in Closet
Heating Central, Electric
Cooling Ceiling Fan, Central, Electric
Flooring Carpet, Ceramic Tile
Furnishings Partially Furnished
Exterior
Exterior Feature Covered Patio, Lake/Canal Sprinkler, Screened Patio, Zoned Sprinkler
Parking Features Assigned, Guest, Open, Vehicle Restrictions
Community Features Disclosure, Sold As-Is, Gated Community
Utilities Available Cable, Electric, Public Sewer, Public Water, Water Available
Amenities Available Bike - Jog, Business Center, Clubhouse, Common Laundry, Courtesy Bus, Fitness Center, Golf Course, Library, Lobby, Pool, Sauna, Shuffleboard, Sidewalks, Spa-Hot Tub, Street Lights, Tennis, Trash Chute
Waterfront Description Lake
View Golf, Lake
Roof Type Tar/Gravel
Present Use Disclosure,Sold As-Is
Exposure North
Private Pool No
Building
Lot Description < 1/4 Acre, Golf Front, Paved Road, Private Road, Sidewalks, West of US-1
Story 4.00
Unit Features Exterior Catwalk,Multi-Level,On Golf Course
Foundation Pre-Cast
Unit Floor 1
Construction Status Resale
Others
Pets Allowed No
HOA Fee Include Cable,Common Areas,Elevator,Golf,Insurance-Other,Laundry Facilities,Lawn Care,Maintenance-Exterior,Manager,Other,Parking,Pest Control,Recrtnal Facility,Security,Sewer,Trash Removal,Water
Senior Community Verified
Restrictions Buyer Approval,Commercial Vehicles Prohibited,Interview Required,No Lease 1st Year,No Motorcycle
Security Features Gate - Manned,Security Patrol,Wall
Acceptable Financing Cash, Conventional
Horse Property No
Membership Fee Required No
Listing Terms Cash, Conventional
Financing Cash,Conventional






