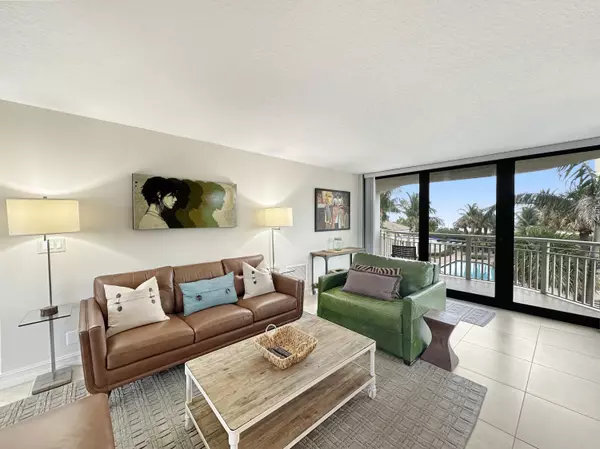3000 N Ocean DR 3-H Singer Island, FL 33404
2 Beds
2 Baths
1,589 SqFt
UPDATED:
12/28/2024 09:50 PM
Key Details
Property Type Condo
Sub Type Condo/Coop
Listing Status Active
Purchase Type For Sale
Square Footage 1,589 sqft
Price per Sqft $626
Subdivision Tiara Condo
MLS Listing ID RX-11040414
Style Contemporary
Bedrooms 2
Full Baths 2
Construction Status Resale
HOA Fees $1,629/mo
HOA Y/N Yes
Min Days of Lease 90
Leases Per Year 1
Year Built 1977
Annual Tax Amount $12,617
Tax Year 2024
Property Description
Location
State FL
County Palm Beach
Community Tiara
Area 5240
Zoning RMH-20
Rooms
Other Rooms Convertible Bedroom, Laundry-Inside
Master Bath Dual Sinks, Separate Shower
Interior
Interior Features Fire Sprinkler, Kitchen Island, Split Bedroom, Walk-in Closet
Heating Central Individual, Electric
Cooling Central Individual, Electric
Flooring Tile
Furnishings Furnished,Turnkey
Exterior
Exterior Feature Built-in Grill, Covered Balcony, Outdoor Shower, Tennis Court
Parking Features Assigned, Covered, Garage - Detached
Garage Spaces 1.0
Community Features Sold As-Is, Gated Community
Utilities Available Cable, Electric, Public Sewer, Public Water
Amenities Available Basketball, Billiards, Cafe/Restaurant, Elevator, Extra Storage, Fitness Center, Library, Lobby, Manager on Site, Pickleball, Pool, Sauna, Shuffleboard, Spa-Hot Tub, Tennis, Trash Chute
Waterfront Description Directly on Sand,Oceanfront
View Ocean, Pool
Roof Type Pre-Stressed
Present Use Sold As-Is
Exposure Southeast
Private Pool No
Building
Lot Description East of US-1, Paved Road, Sidewalks
Story 43.00
Unit Features Corner,Interior Hallway
Foundation Other
Unit Floor 3
Construction Status Resale
Schools
Elementary Schools Lincoln Elementary School
Middle Schools John F. Kennedy Middle School
High Schools William T. Dwyer High School
Others
Pets Allowed No
HOA Fee Include Cable,Common Areas,Common R.E. Tax,Elevator,Insurance-Bldg,Lawn Care,Maintenance-Exterior,Management Fees,Manager,Parking,Pest Control,Pool Service,Reserve Funds,Roof Maintenance,Security,Sewer,Trash Removal,Water
Senior Community No Hopa
Restrictions Commercial Vehicles Prohibited,Interview Required,Lease OK w/Restrict,No RV,Tenant Approval
Security Features Gate - Manned,Lobby,Security Light,TV Camera
Acceptable Financing Cash, Conventional
Horse Property No
Membership Fee Required No
Listing Terms Cash, Conventional
Financing Cash,Conventional






