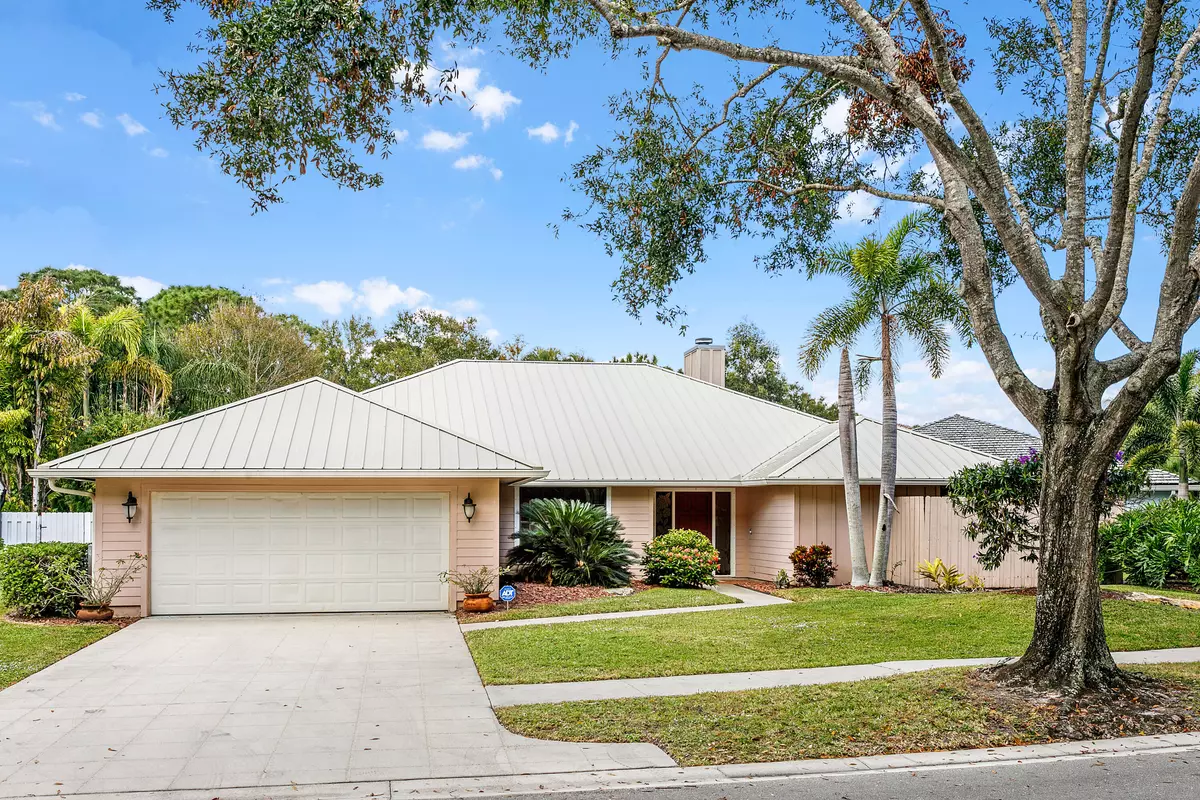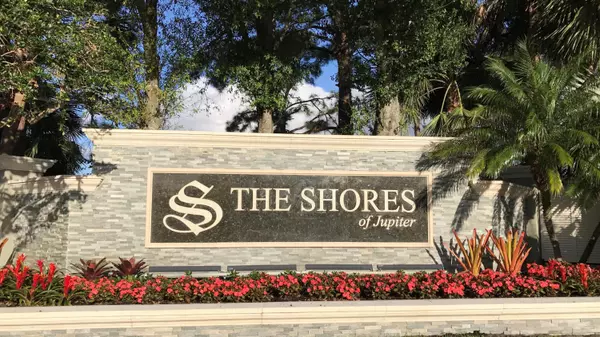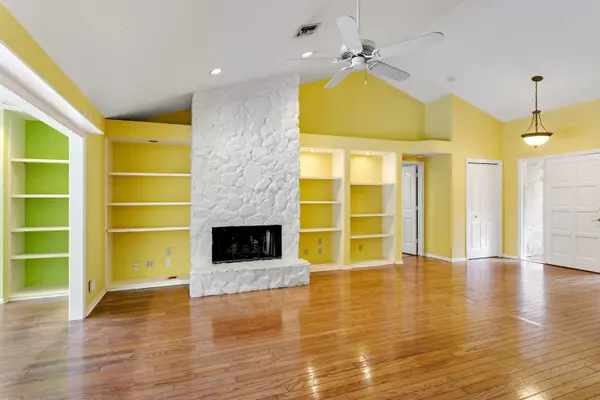
18930 Misty Lake DR Jupiter, FL 33458
4 Beds
2 Baths
2,230 SqFt
OPEN HOUSE
Sat Dec 21, 10:00am - 2:00pm
UPDATED:
12/19/2024 06:45 PM
Key Details
Property Type Single Family Home
Sub Type Single Family Detached
Listing Status Active
Purchase Type For Sale
Square Footage 2,230 sqft
Price per Sqft $351
Subdivision Shores 2
MLS Listing ID RX-11040864
Style Ranch
Bedrooms 4
Full Baths 2
Construction Status Resale
HOA Fees $95/mo
HOA Y/N Yes
Year Built 1988
Annual Tax Amount $5,094
Tax Year 2024
Lot Size 8,839 Sqft
Property Description
Location
State FL
County Palm Beach
Area 5070
Zoning R1-A(c
Rooms
Other Rooms Laundry-Inside
Master Bath Dual Sinks, Mstr Bdrm - Ground, Mstr Bdrm - Sitting, Separate Shower, Separate Tub
Interior
Interior Features Built-in Shelves, Entry Lvl Lvng Area, Fireplace(s), Foyer, Pantry, Sky Light(s), Split Bedroom, Walk-in Closet
Heating Central
Cooling Central
Flooring Ceramic Tile, Wood Floor
Furnishings Unfurnished
Exterior
Exterior Feature Zoned Sprinkler
Parking Features Garage - Attached
Garage Spaces 2.0
Pool Inground
Community Features Sold As-Is
Utilities Available Cable, Electric, Public Sewer, Public Water, Underground
Amenities Available Park, Playground, Sidewalks
Waterfront Description None
View Pool, Preserve
Roof Type Metal
Present Use Sold As-Is
Exposure Southeast
Private Pool Yes
Building
Lot Description < 1/4 Acre, Public Road, Sidewalks
Story 1.00
Foundation Fiber Cement Siding, Frame
Construction Status Resale
Schools
Elementary Schools Limestone Creek Elementary School
Middle Schools Jupiter Middle School
High Schools Jupiter High School
Others
Pets Allowed Yes
HOA Fee Include Common Areas
Senior Community No Hopa
Restrictions Buyer Approval,Commercial Vehicles Prohibited,No Boat,No RV
Security Features None
Acceptable Financing Cash, Conventional, VA
Horse Property No
Membership Fee Required No
Listing Terms Cash, Conventional, VA
Financing Cash,Conventional,VA







