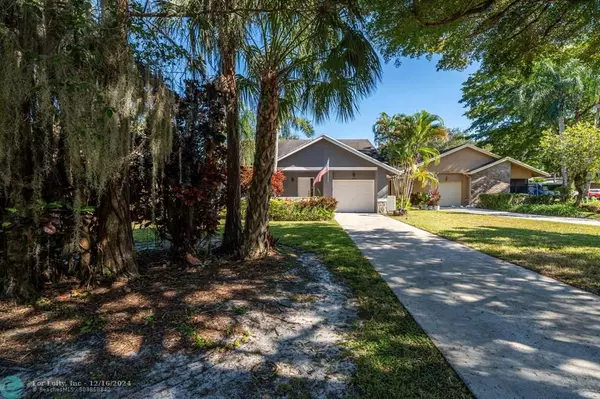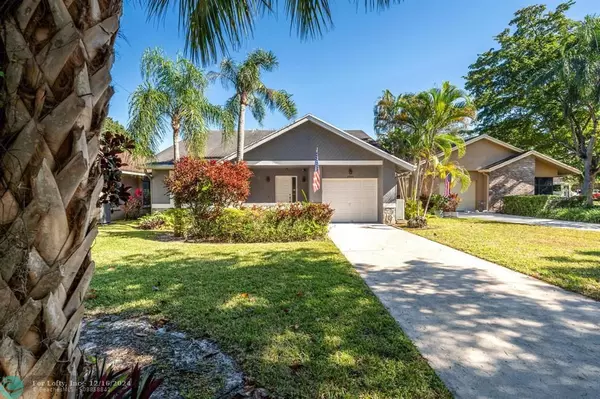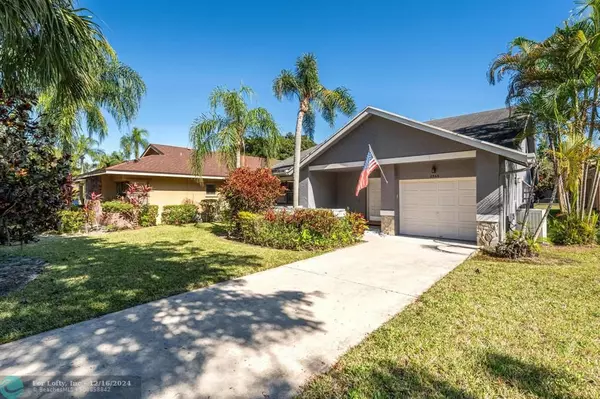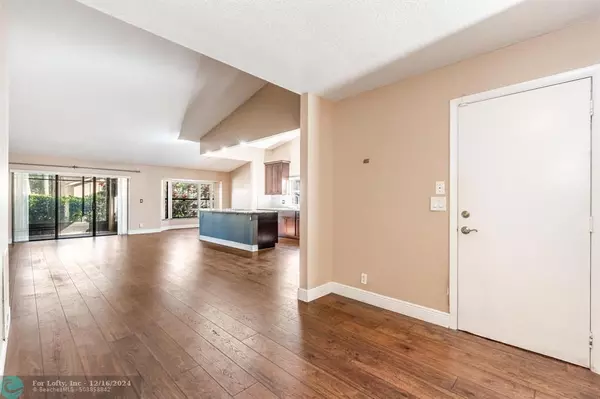
2566 Dahoon Ave Coconut Creek, FL 33063
2 Beds
2 Baths
1,882 SqFt
UPDATED:
12/16/2024 12:15 PM
Key Details
Property Type Single Family Home
Sub Type Single
Listing Status Active
Purchase Type For Sale
Square Footage 1,882 sqft
Price per Sqft $234
Subdivision Tartan Coconut Creek-Parc
MLS Listing ID F10473693
Style No Pool/No Water
Bedrooms 2
Full Baths 2
Construction Status Resale
HOA Fees $854/qua
HOA Y/N Yes
Year Built 1986
Annual Tax Amount $4,982
Tax Year 2023
Lot Size 7,208 Sqft
Property Description
Location
State FL
County Broward County
Community Tamarind Village
Area North Broward Turnpike To 441 (3511-3524)
Zoning PUD
Rooms
Bedroom Description Entry Level
Other Rooms Florida Room
Dining Room Dining/Living Room
Interior
Interior Features First Floor Entry
Heating Central Heat
Cooling Ceiling Fans
Flooring Vinyl Floors
Equipment Dishwasher, Disposal, Dryer, Electric Water Heater, Microwave, Refrigerator, Self Cleaning Oven, Smoke Detector, Washer
Exterior
Exterior Feature Screened Porch
Garage Spaces 1.0
Water Access N
View Garden View, Water View
Roof Type Comp Shingle Roof
Private Pool No
Building
Lot Description Less Than 1/4 Acre Lot
Foundation Cbs Construction
Sewer Municipal Sewer
Water Municipal Water
Construction Status Resale
Others
Pets Allowed Yes
HOA Fee Include 854
Senior Community Verified
Restrictions No Leasing
Acceptable Financing Cash, Conventional
Membership Fee Required No
Listing Terms Cash, Conventional
Num of Pet 2
Pets Allowed Number Limit, Size Limit








