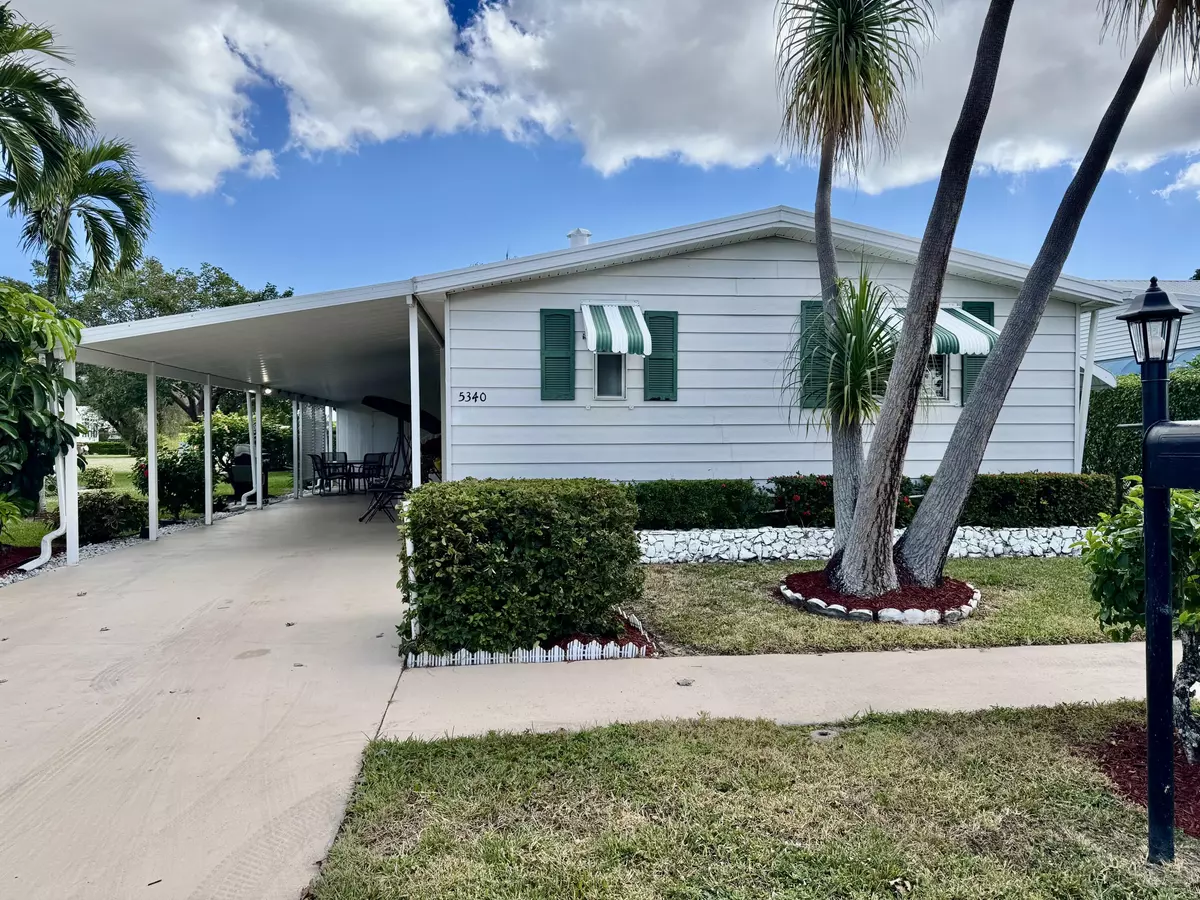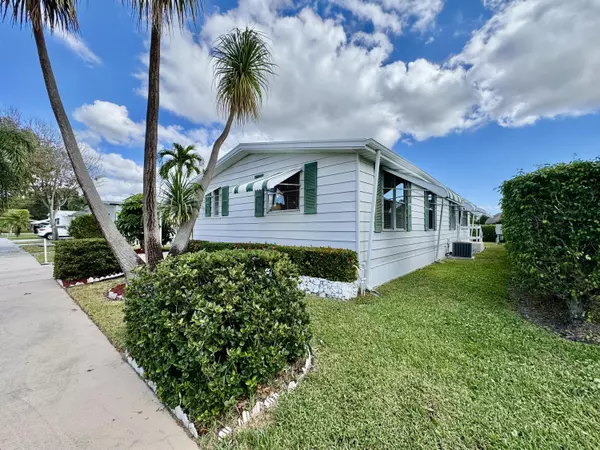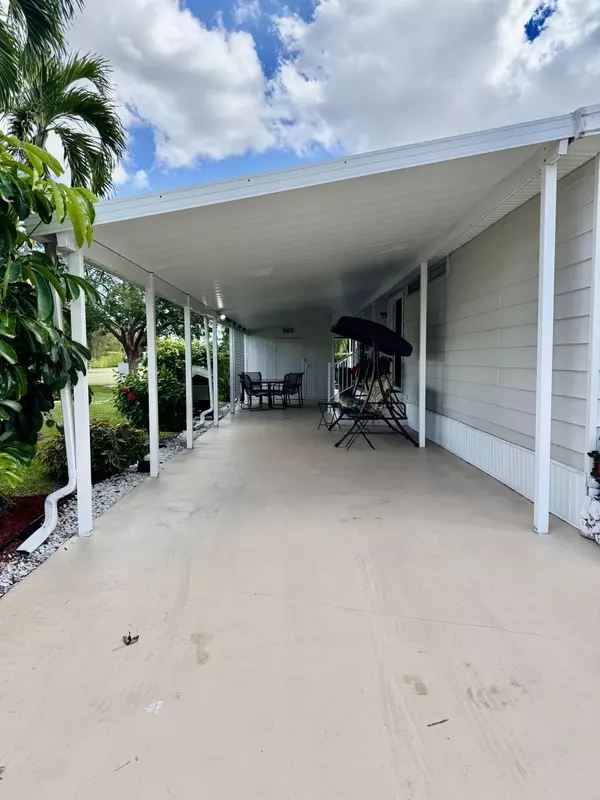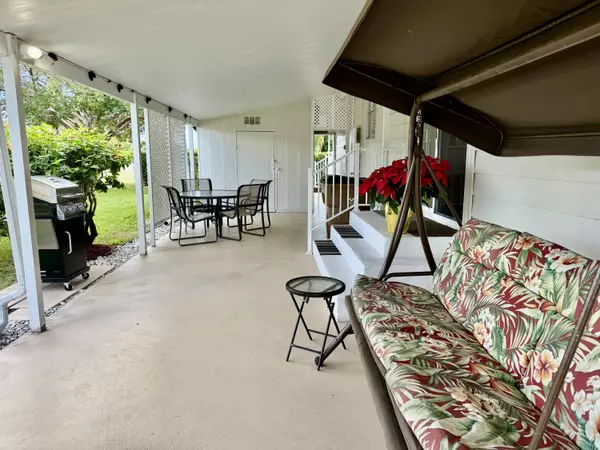
5340 NW 1st WAY Deerfield Beach, FL 33064
3 Beds
2 Baths
1,394 SqFt
UPDATED:
12/21/2024 12:34 AM
Key Details
Property Type Mobile Home, Manufactured Home
Sub Type Mobile/Manufactured
Listing Status Active
Purchase Type For Sale
Square Footage 1,394 sqft
Price per Sqft $190
Subdivision Highland Meadows Estates
MLS Listing ID RX-11040980
Style Contemporary
Bedrooms 3
Full Baths 2
Construction Status Resale
HOA Fees $93/mo
HOA Y/N Yes
Min Days of Lease 90
Year Built 1977
Annual Tax Amount $3,584
Tax Year 2024
Lot Size 4,546 Sqft
Property Description
Location
State FL
County Broward
Community Highland Meadows Estates
Area 3070
Zoning T-1Cc
Rooms
Other Rooms Laundry-Inside, Laundry-Util/Closet, Storage
Master Bath Mstr Bdrm - Ground, Separate Shower
Interior
Interior Features Pantry, Stack Bedrooms, Walk-in Closet
Heating Central, Electric
Cooling Ceiling Fan, Central
Flooring Laminate, Tile
Furnishings Furnished,Turnkey
Exterior
Exterior Feature Auto Sprinkler, Open Patio, Shed, Shutters
Parking Features 2+ Spaces, Carport - Attached, Driveway, Guest
Community Features Foreign Seller, Sold As-Is, Gated Community
Utilities Available Cable, Electric, Public Sewer, Public Water
Amenities Available Bocce Ball, Clubhouse, Fitness Center, Manager on Site, Park, Picnic Area, Pool, Shuffleboard
Waterfront Description None
View Clubhouse
Roof Type Aluminum,Manufactured
Present Use Foreign Seller,Sold As-Is
Exposure West
Private Pool No
Building
Lot Description < 1/4 Acre, Paved Road, West of US-1
Story 1.00
Foundation Aluminum Siding, Manufactured
Construction Status Resale
Others
Pets Allowed Restricted
HOA Fee Include Cable,Common Areas,Common R.E. Tax,Lawn Care,Management Fees,Manager,Pool Service,Recrtnal Facility
Senior Community Verified
Restrictions Buyer Approval,Interview Required,Lease OK w/Restrict,No Lease First 2 Years
Security Features Gate - Unmanned
Acceptable Financing Cash, Conventional
Horse Property No
Membership Fee Required No
Listing Terms Cash, Conventional
Financing Cash,Conventional
Pets Allowed No Aggressive Breeds, Number Limit, Size Limit







