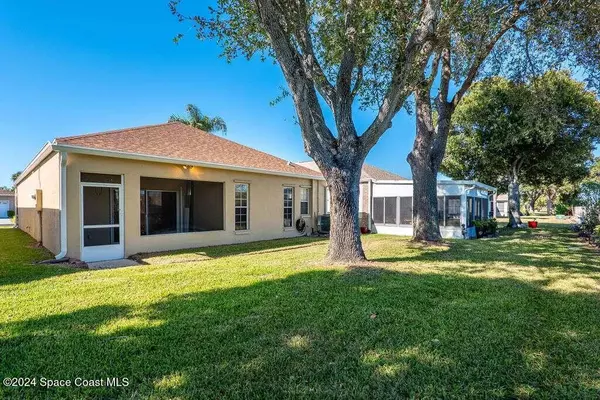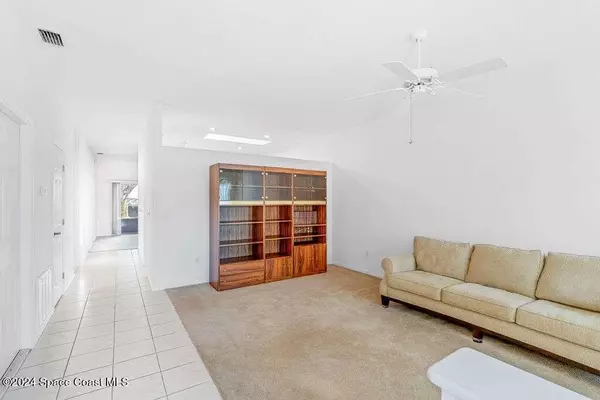
1034 S Fork CIR Melbourne, FL 32901
3 Beds
2 Baths
1,541 SqFt
UPDATED:
12/01/2024 01:22 AM
Key Details
Property Type Single Family Home
Sub Type Single Family Residence
Listing Status Active
Purchase Type For Sale
Square Footage 1,541 sqft
Price per Sqft $214
Subdivision South Oaks Phase 1
MLS Listing ID 1030852
Style Ranch
Bedrooms 3
Full Baths 2
HOA Fees $97/mo
HOA Y/N Yes
Total Fin. Sqft 1541
Originating Board Space Coast MLS (Space Coast Association of REALTORS®)
Year Built 1995
Annual Tax Amount $4,328
Tax Year 2022
Lot Size 5,227 Sqft
Acres 0.12
Property Description
Location
State FL
County Brevard
Area 330 - Melbourne - Central
Direction Community located at the corner of Eber and Dairy Roads. From I-95 take Palm Bay Road east to Dairy, left to Eber, right to community gated entrance.
Rooms
Primary Bedroom Level Main
Bedroom 2 Main
Bedroom 3 Main
Living Room Main
Dining Room Main
Interior
Interior Features Ceiling Fan(s), Eat-in Kitchen, Open Floorplan, Pantry, Primary Bathroom - Shower No Tub, Primary Downstairs, Skylight(s), Walk-In Closet(s)
Heating Central, Electric, Heat Pump
Cooling Central Air, Electric
Flooring Carpet, Tile
Furnishings Unfurnished
Appliance Dishwasher, Disposal, Dryer, Electric Range, Electric Water Heater, ENERGY STAR Qualified Dishwasher, ENERGY STAR Qualified Refrigerator, ENERGY STAR Qualified Washer, Ice Maker, Microwave, Refrigerator, Washer, Water Softener Owned
Laundry In Unit
Exterior
Exterior Feature Other
Parking Features Attached, Garage
Garage Spaces 2.0
Utilities Available Cable Available, Electricity Connected, Sewer Available, Sewer Connected, Water Available, Water Connected
Amenities Available Clubhouse, Fitness Center, Gated, Maintenance Grounds, Management - Off Site, RV/Boat Storage, Sauna, Spa/Hot Tub, Tennis Court(s)
View Other
Roof Type Shingle
Present Use Residential
Street Surface Asphalt
Porch Patio, Porch
Garage Yes
Private Pool No
Building
Lot Description Other
Faces West
Story 1
Sewer Public Sewer
Water Public
Architectural Style Ranch
Level or Stories One
New Construction No
Schools
Elementary Schools University Park
High Schools Palm Bay
Others
HOA Name South Oaks
HOA Fee Include Maintenance Grounds,Other
Senior Community No
Tax ID 28-37-16-53-00000.0-0032.00
Security Features Key Card Entry,Security Gate,Smoke Detector(s),Entry Phone/Intercom
Acceptable Financing Cash, Conventional, FHA
Listing Terms Cash, Conventional, FHA
Special Listing Condition Standard








