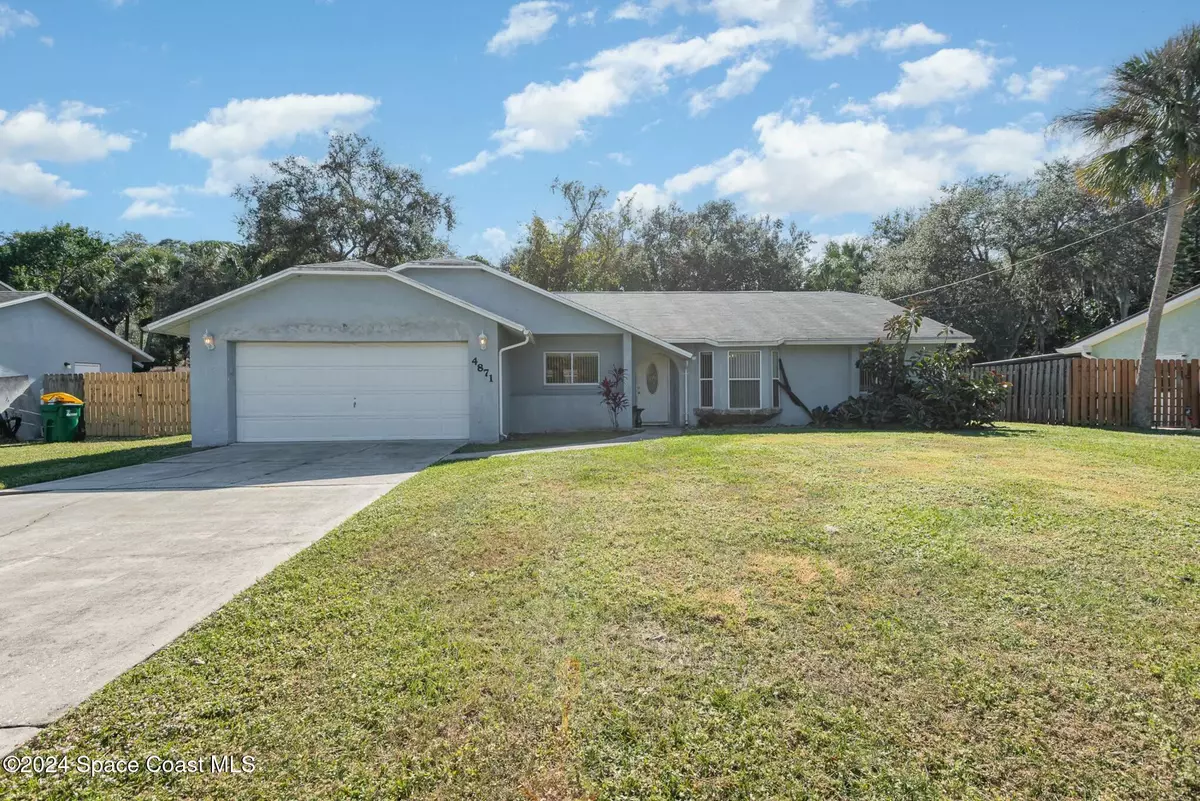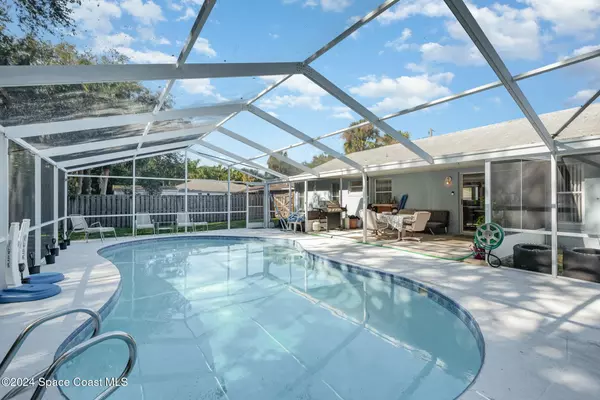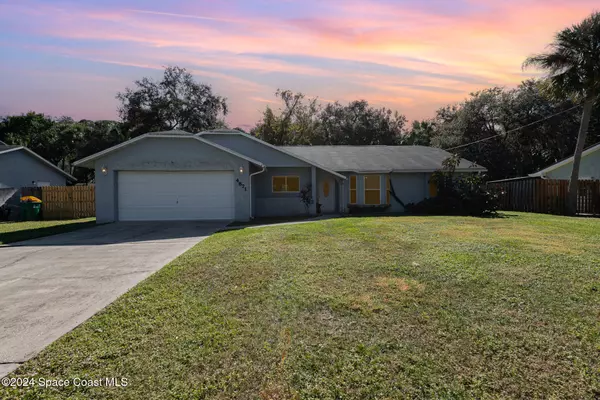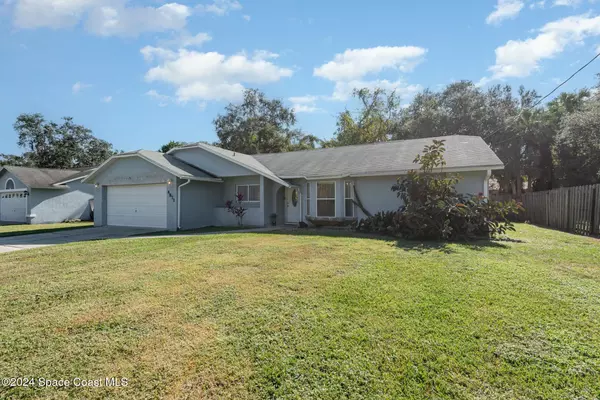
4871 Horton ST Cocoa, FL 32927
3 Beds
2 Baths
1,504 SqFt
UPDATED:
12/12/2024 05:21 AM
Key Details
Property Type Single Family Home
Sub Type Single Family Residence
Listing Status Active
Purchase Type For Sale
Square Footage 1,504 sqft
Price per Sqft $225
Subdivision Port St John Unit 8
MLS Listing ID 1030920
Style Traditional
Bedrooms 3
Full Baths 2
HOA Y/N No
Total Fin. Sqft 1504
Originating Board Space Coast MLS (Space Coast Association of REALTORS®)
Year Built 1989
Annual Tax Amount $1,386
Tax Year 2024
Lot Size 10,019 Sqft
Acres 0.23
Lot Dimensions 80 x 125
Property Description
Key features include a private screened-in pool with a freshly resurfaced finish, set against a serene, fenced backyard for ultimate privacy. The split-bedroom floor plan ensures peace and flexibility, while vaulted ceilings and a spacious kitchen with a pantry add to the home's charm. The large dining room with its bay window is versatile and could be used as flex space, a den or office.
Recently completed upgrades include re-plumbing, pool resurfacing; a brand-new roof will be installed prior to closing, offering buyers peace of mind.
With its desirable layout and updates, this home is ideal for those seeking both relaxation and convenience.
Location
State FL
County Brevard
Direction Grissom Parkway to Falcon Blvd to left on Hartman to right on Horton.
Rooms
Primary Bedroom Level First
Bedroom 2 First
Bedroom 3 First
Living Room First
Dining Room First
Kitchen First
Interior
Interior Features Ceiling Fan(s), Pantry, Primary Bathroom - Shower No Tub, Primary Downstairs, Split Bedrooms, Vaulted Ceiling(s), Walk-In Closet(s)
Heating Central, Electric
Cooling Central Air, Electric
Flooring Tile, Vinyl
Furnishings Unfurnished
Appliance Dishwasher, Electric Range, Electric Water Heater, Microwave, Refrigerator
Laundry In Garage
Exterior
Exterior Feature ExteriorFeatures
Parking Features Attached, Off Street
Garage Spaces 2.0
Fence Back Yard
Pool In Ground, Screen Enclosure
Utilities Available Cable Connected, Electricity Connected, Sewer Connected, Water Connected
View Pool
Roof Type Shingle
Present Use Residential,Single Family
Street Surface Asphalt
Porch Covered, Porch, Screened
Road Frontage City Street
Garage Yes
Private Pool Yes
Building
Lot Description Cleared, Few Trees
Faces North
Story 1
Sewer Septic Tank
Water Public
Architectural Style Traditional
Level or Stories One
New Construction No
Schools
Elementary Schools Atlantis
High Schools Space Coast
Others
Pets Allowed Yes
Senior Community No
Tax ID 23-35-14-Jz-00292.0-0004.00
Acceptable Financing Cash, Conventional, FHA, VA Loan
Listing Terms Cash, Conventional, FHA, VA Loan
Special Listing Condition Standard








