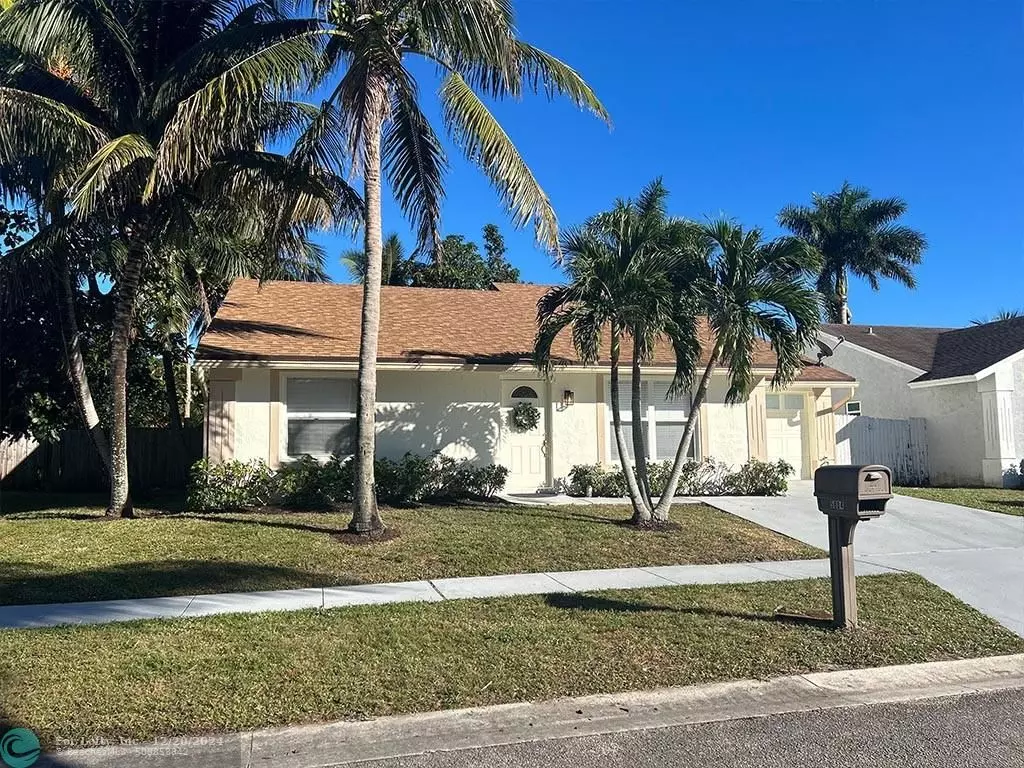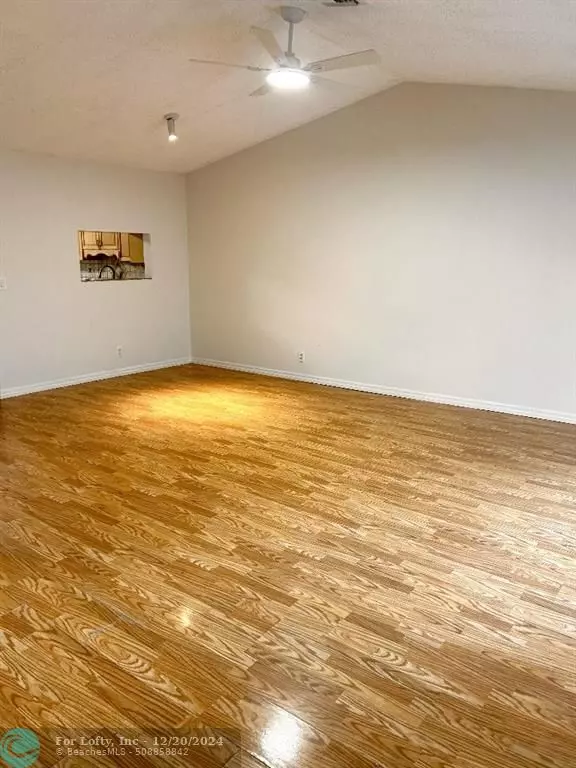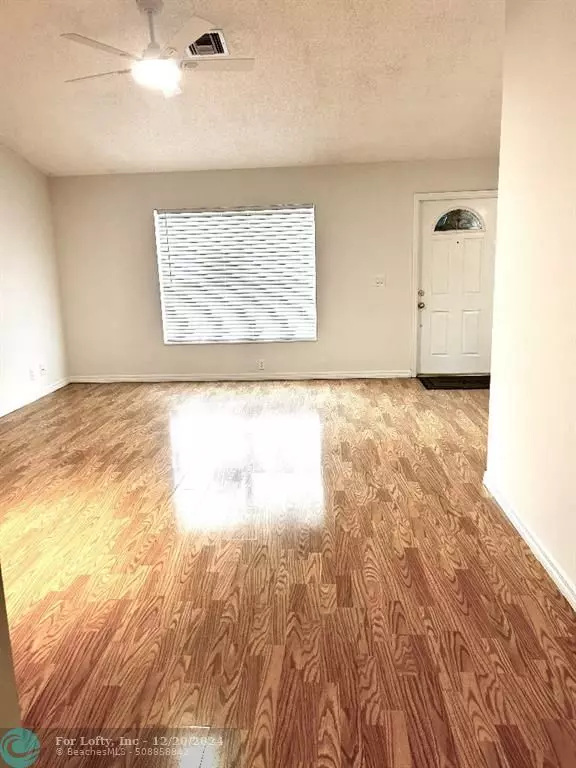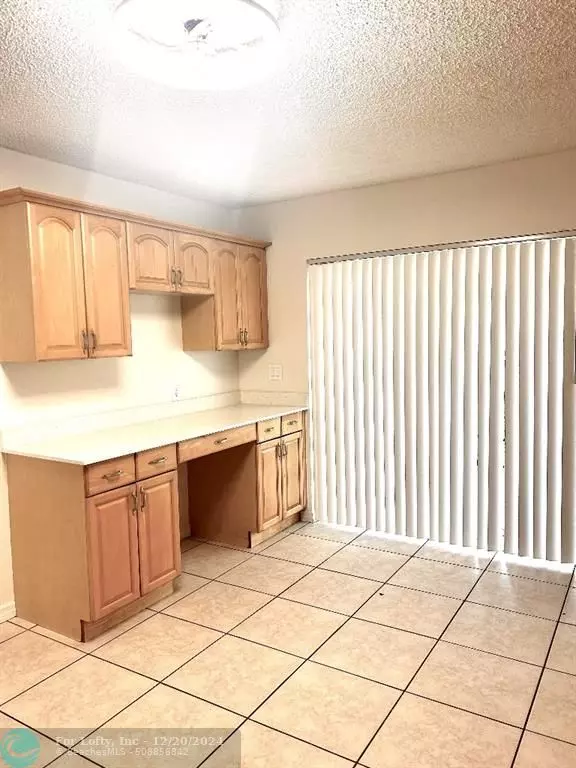5604 Priscilla Ln Lake Worth, FL 33463
4 Beds
2 Baths
1,476 SqFt
UPDATED:
12/20/2024 03:59 PM
Key Details
Property Type Single Family Home
Sub Type Single
Listing Status Active
Purchase Type For Sale
Square Footage 1,476 sqft
Price per Sqft $331
Subdivision Lee Estates
MLS Listing ID F10473548
Style WF/No Ocean Access
Bedrooms 4
Full Baths 2
Construction Status Resale
HOA Fees $120/qua
HOA Y/N Yes
Year Built 1993
Annual Tax Amount $5,447
Tax Year 2023
Lot Size 5,904 Sqft
Property Description
Rooms are light and bright, complete with new lighted remote control ceiling fans, and contemporary hardware.
For your convenience, the 1 car garage features a washer and dryer, as well as a garage door opener.
Enjoy the large concrete patio or the fabulous screen enclosed tiled room in the tropical backyard. Spend hours in the very private fenced yard with children/pets, or open it to an expansive canal view.
Location
State FL
County Palm Beach County
Area Palm Bch 4180;4190;4240;4250;4260;4270;4280;4290
Zoning RS
Rooms
Bedroom Description Master Bedroom Ground Level,Other
Other Rooms No Additional Rooms
Interior
Interior Features Other Interior Features, Split Bedroom, Vaulted Ceilings
Heating Central Heat, Electric Heat
Cooling Central Cooling
Flooring Ceramic Floor, Laminate, Tile Floors
Equipment Dishwasher, Disposal, Dryer, Electric Water Heater, Microwave, Other Equipment/Appliances, Refrigerator, Washer
Furnishings Unfurnished
Exterior
Exterior Feature Fence, Other, Patio, Screened Porch
Parking Features Attached
Garage Spaces 1.0
Waterfront Description Canal Front,Canal Width 1-80 Feet
Water Access Y
Water Access Desc None,Other
View Canal, Water View
Roof Type Other Roof
Private Pool No
Building
Lot Description Less Than 1/4 Acre Lot
Foundation Concrete Block Construction, Stucco Exterior Construction
Sewer Municipal Sewer
Water Municipal Water
Construction Status Resale
Schools
Elementary Schools Indian Pines
Middle Schools Woodlands
High Schools Santaluces Community High
Others
Pets Allowed Yes
HOA Fee Include 120
Senior Community Verified
Restrictions Assoc Approval Required,Ok To Lease With Res,Other Restrictions
Acceptable Financing Cash, Conventional, FHA, VA
Membership Fee Required Yes
Listing Terms Cash, Conventional, FHA, VA
Pets Allowed No Restrictions







