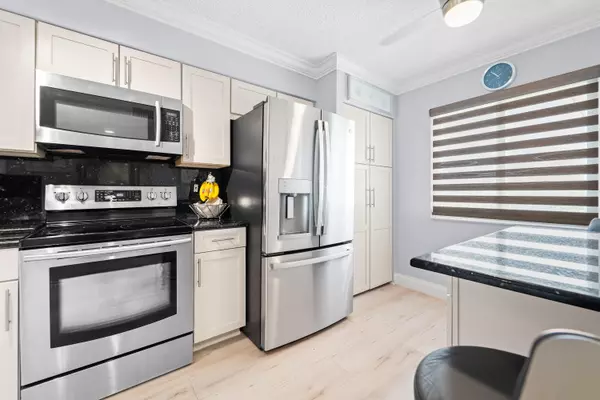
14112 Huntington Pointe DR 401 Delray Beach, FL 33484
2 Beds
2 Baths
1,460 SqFt
UPDATED:
12/02/2024 02:40 PM
Key Details
Property Type Condo
Sub Type Condo/Coop
Listing Status Active
Purchase Type For Sale
Square Footage 1,460 sqft
Price per Sqft $273
Subdivision Huntington Pointe
MLS Listing ID RX-11041311
Style 4+ Floors
Bedrooms 2
Full Baths 2
Construction Status Resale
HOA Fees $820/mo
HOA Y/N Yes
Min Days of Lease 181
Year Built 1994
Annual Tax Amount $2,249
Tax Year 2024
Property Description
Location
State FL
County Palm Beach
Community Huntington Pointe
Area 4630
Zoning RH
Rooms
Other Rooms Den/Office, Florida, Laundry-Inside
Master Bath Separate Shower
Interior
Interior Features Fire Sprinkler, Pantry, Split Bedroom, Walk-in Closet
Heating Central, Electric
Cooling Central, Electric
Flooring Ceramic Tile, Laminate
Furnishings Unfurnished
Exterior
Parking Features Assigned, Guest
Community Features Sold As-Is, Gated Community
Utilities Available Cable, Electric, Public Sewer, Public Water
Amenities Available Bike - Jog, Billiards, Bocce Ball, Cafe/Restaurant, Clubhouse, Community Room, Fitness Center, Game Room, Indoor Pool, Library, Manager on Site, Pickleball, Pool, Sauna, Spa-Hot Tub, Tennis
Waterfront Description Lake
View Lake
Roof Type Barrel,Comp Rolled
Present Use Sold As-Is
Exposure West
Private Pool No
Building
Story 1.00
Unit Features Corner,Exterior Catwalk,Penthouse
Foundation CBS
Unit Floor 4
Construction Status Resale
Others
Pets Allowed No
HOA Fee Include Cable,Common Areas,Insurance-Bldg,Maintenance-Exterior,Management Fees,Manager,Recrtnal Facility,Roof Maintenance,Security,Sewer,Water
Senior Community Verified
Restrictions Buyer Approval,No Lease 1st Year,No Motorcycle,No Truck,Tenant Approval
Security Features Gate - Manned,Security Sys-Owned
Acceptable Financing Cash, Conventional
Horse Property No
Membership Fee Required No
Listing Terms Cash, Conventional
Financing Cash,Conventional







