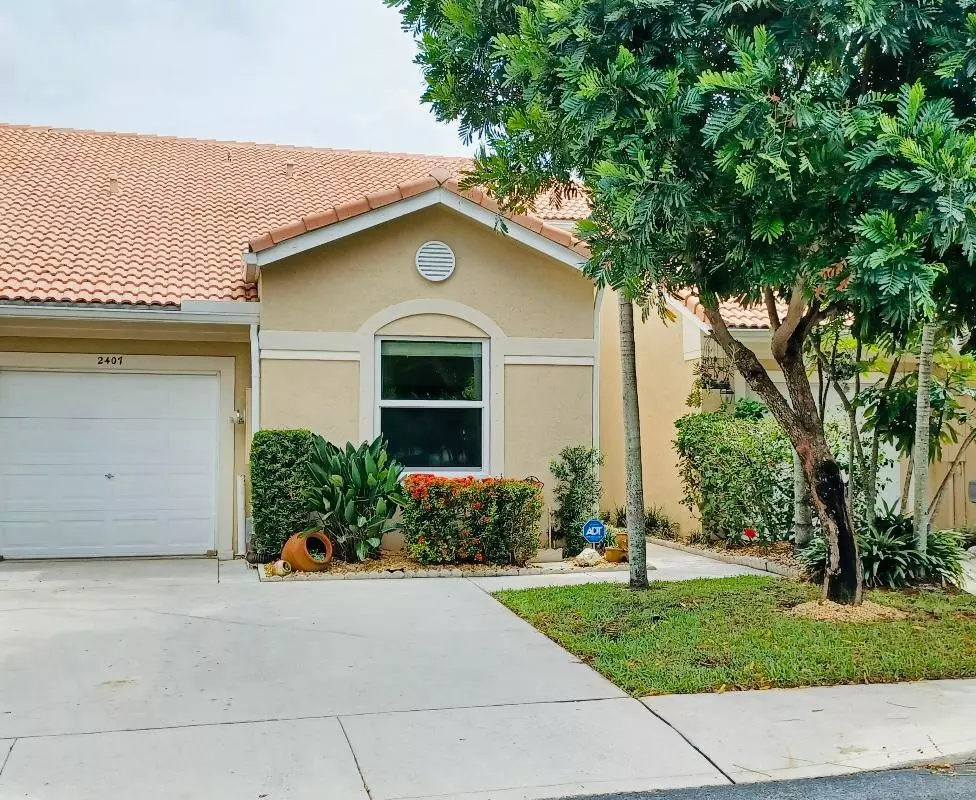
2407 N Coral Trace CIR Delray Beach, FL 33445
2 Beds
2 Baths
1,379 SqFt
OPEN HOUSE
Sun Dec 22, 12:00pm - 3:00pm
UPDATED:
12/19/2024 02:46 PM
Key Details
Property Type Single Family Home
Sub Type Villa
Listing Status Active
Purchase Type For Sale
Square Footage 1,379 sqft
Price per Sqft $318
Subdivision Coral Trace
MLS Listing ID RX-11041321
Style Villa
Bedrooms 2
Full Baths 2
Construction Status Resale
HOA Fees $324/mo
HOA Y/N Yes
Year Built 2001
Annual Tax Amount $3,764
Tax Year 2024
Lot Size 3,484 Sqft
Property Description
Location
State FL
County Palm Beach
Area 4540
Zoning Res
Rooms
Other Rooms None
Master Bath Dual Sinks, Separate Shower, Separate Tub
Interior
Interior Features Pantry, Roman Tub, Split Bedroom, Walk-in Closet
Heating Central, Electric
Cooling Ceiling Fan, Central, Electric
Flooring Ceramic Tile, Laminate
Furnishings Unfurnished
Exterior
Exterior Feature Auto Sprinkler, Covered Patio, Lake/Canal Sprinkler, Screened Patio, Shutters
Parking Features Driveway, Garage - Attached
Garage Spaces 1.0
Community Features Sold As-Is, Gated Community
Utilities Available Cable, Electric, Public Sewer, Public Water
Amenities Available Billiards, Clubhouse, Community Room, Fitness Center, Playground, Pool, Sidewalks, Spa-Hot Tub, Tennis
Waterfront Description Interior Canal
View Garden
Roof Type S-Tile
Present Use Sold As-Is
Exposure South
Private Pool No
Building
Lot Description < 1/4 Acre
Story 1.00
Foundation CBS
Unit Floor 1
Construction Status Resale
Schools
Elementary Schools Crosspointe Elementary School
Middle Schools Carver Middle School
High Schools Atlantic High School
Others
Pets Allowed Restricted
HOA Fee Include Cable,Common Areas,Lawn Care,Management Fees,Pool Service,Recrtnal Facility,Security
Senior Community No Hopa
Restrictions Buyer Approval,Commercial Vehicles Prohibited,Interview Required,Lease OK w/Restrict,Tenant Approval
Security Features Entry Phone,Gate - Manned,Security Sys-Owned
Acceptable Financing Cash, Conventional, FHA, VA
Horse Property No
Membership Fee Required No
Listing Terms Cash, Conventional, FHA, VA
Financing Cash,Conventional,FHA,VA
Pets Allowed No Aggressive Breeds, Number Limit, Size Limit







