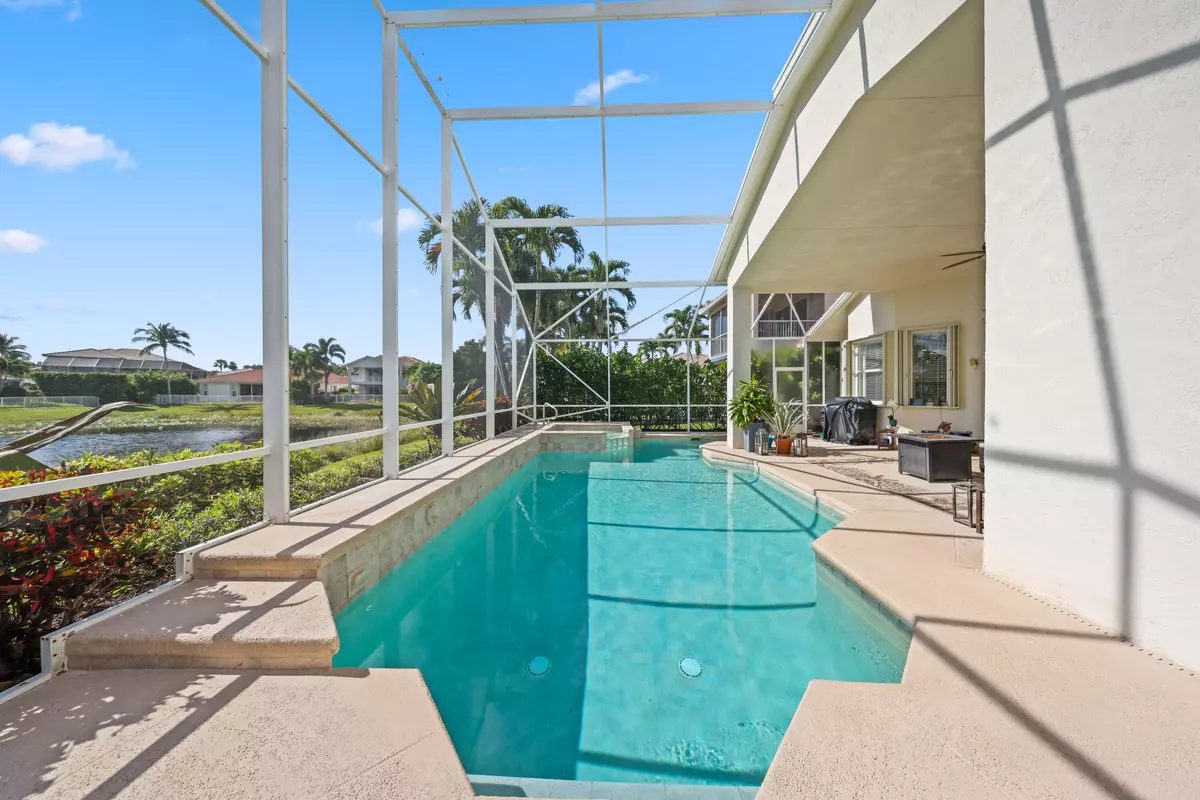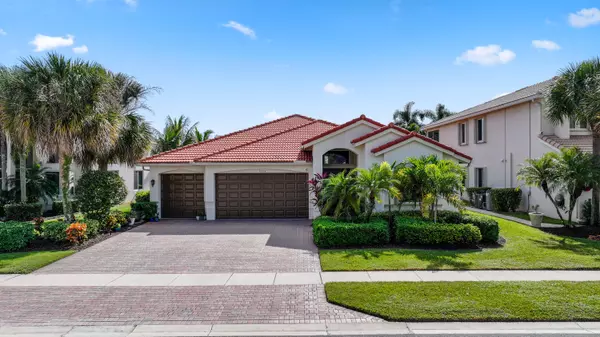
11224 Marina Bay RD Wellington, FL 33449
4 Beds
3 Baths
2,769 SqFt
UPDATED:
12/03/2024 12:03 AM
Key Details
Property Type Single Family Home
Sub Type Single Family Detached
Listing Status Active
Purchase Type For Sale
Square Footage 2,769 sqft
Price per Sqft $306
Subdivision Isles At Wellington
MLS Listing ID RX-11041376
Style < 4 Floors,Ranch
Bedrooms 4
Full Baths 3
Construction Status Resale
HOA Fees $375/mo
HOA Y/N Yes
Year Built 2002
Annual Tax Amount $10,439
Tax Year 2024
Lot Size 8,390 Sqft
Property Description
Location
State FL
County Palm Beach
Community Isles At Wellington
Area 5790
Zoning PUD(ci
Rooms
Other Rooms Family, Laundry-Inside
Master Bath Mstr Bdrm - Ground, Separate Shower, Whirlpool Spa
Interior
Interior Features Built-in Shelves, Ctdrl/Vault Ceilings, Kitchen Island, Pantry, Split Bedroom, Walk-in Closet
Heating Central, Electric
Cooling Central, Electric
Flooring Laminate, Tile
Furnishings Unfurnished
Exterior
Exterior Feature Covered Patio, Fence, Screened Patio, Shutters
Parking Features 2+ Spaces, Driveway, Garage - Attached
Garage Spaces 3.0
Pool Equipment Included, Heated, Inground, Spa
Community Features Sold As-Is, Gated Community
Utilities Available Electric, Gas Natural, Public Water
Amenities Available Basketball, Clubhouse, Community Room, Fitness Center, Park, Pool, Sidewalks, Tennis
Waterfront Description Lake
View Lake, Pool
Roof Type Barrel
Present Use Sold As-Is
Exposure North
Private Pool Yes
Building
Lot Description < 1/4 Acre, Sidewalks, West of US-1
Story 1.00
Foundation CBS
Construction Status Resale
Schools
Elementary Schools Panther Run Elementary School
Middle Schools Polo Park Middle School
High Schools Palm Beach Central High School
Others
Pets Allowed Yes
HOA Fee Include Common Areas,Reserve Funds,Security,Sewer,Trash Removal
Senior Community No Hopa
Restrictions Lease OK,No Truck
Security Features Gate - Manned,Security Patrol
Acceptable Financing Cash, Conventional, FHA, VA
Horse Property No
Membership Fee Required No
Listing Terms Cash, Conventional, FHA, VA
Financing Cash,Conventional,FHA,VA
Pets Allowed Number Limit







