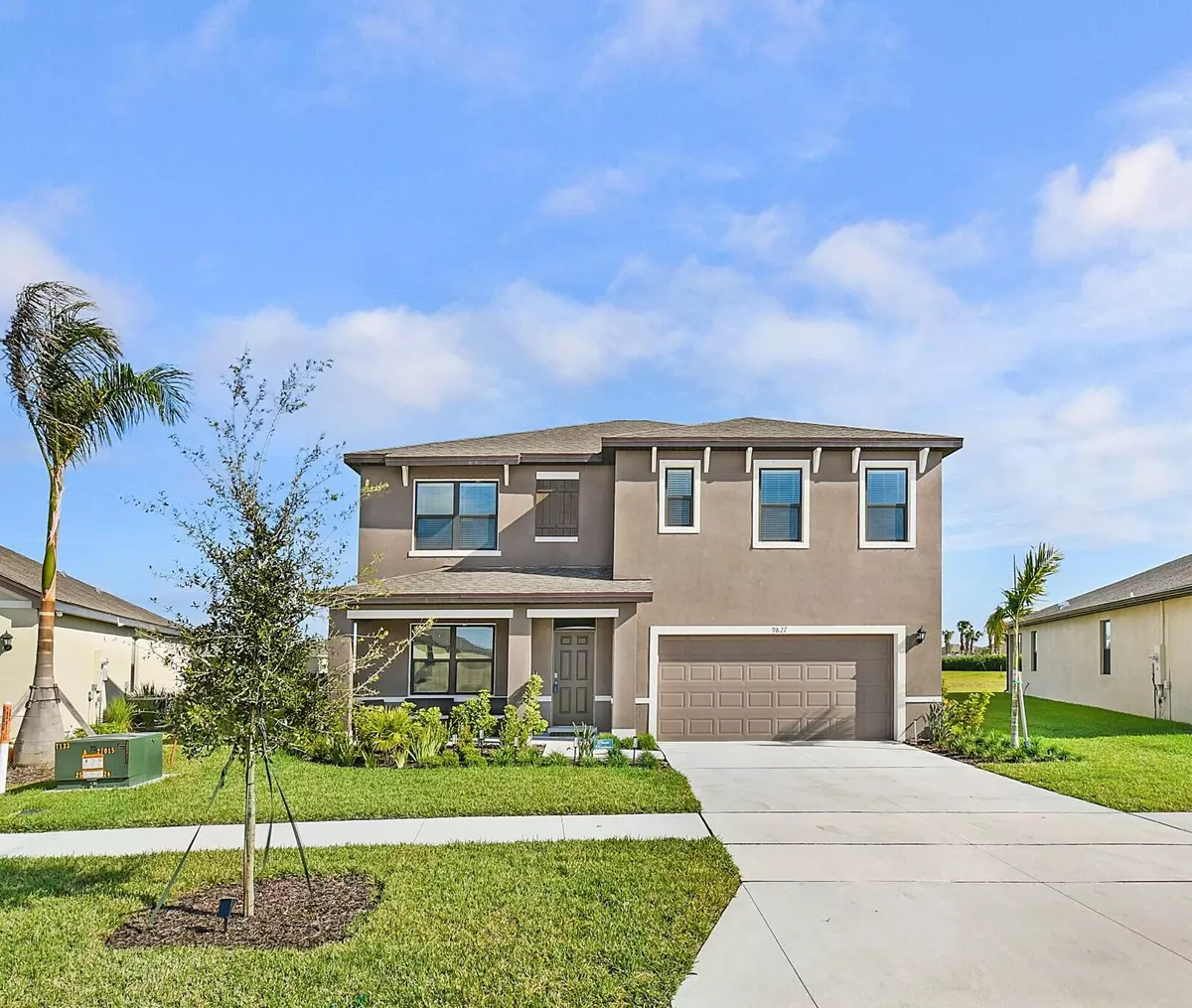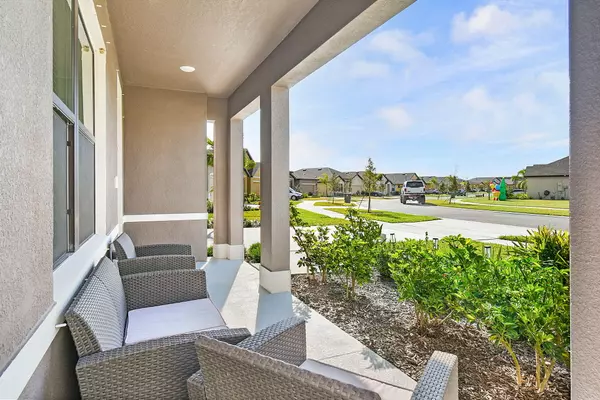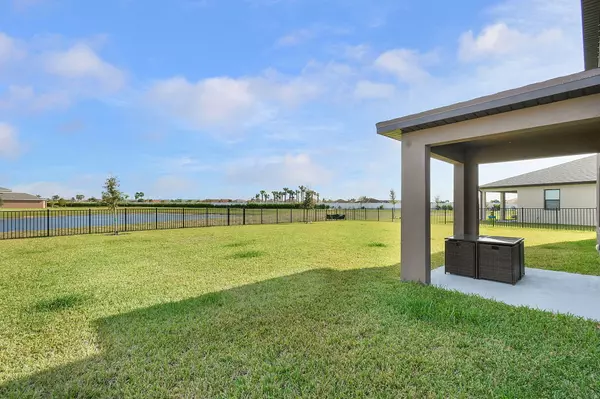
9827 SW Triton WAY Port Saint Lucie, FL 34987
5 Beds
3 Baths
2,606 SqFt
UPDATED:
12/14/2024 09:41 PM
Key Details
Property Type Single Family Home
Sub Type Single Family Detached
Listing Status Active
Purchase Type For Sale
Square Footage 2,606 sqft
Price per Sqft $220
Subdivision Verano South Pud 1 - Pod G - Plat No. 2
MLS Listing ID RX-11041979
Bedrooms 5
Full Baths 3
Construction Status Resale
HOA Fees $28/mo
HOA Y/N Yes
Year Built 2024
Annual Tax Amount $3,787
Tax Year 2024
Lot Size 8,712 Sqft
Property Description
Location
State FL
County St. Lucie
Community Central Park
Area 7800
Zoning Planne
Rooms
Other Rooms Den/Office, Family, Laundry-Inside, Loft
Master Bath Dual Sinks, Mstr Bdrm - Upstairs, Separate Shower
Interior
Interior Features Built-in Shelves, Closet Cabinets, Entry Lvl Lvng Area, Kitchen Island, Pantry, Upstairs Living Area, Walk-in Closet
Heating Central, Electric
Cooling Ceiling Fan, Central, Electric
Flooring Carpet, Ceramic Tile
Furnishings Unfurnished
Exterior
Exterior Feature Auto Sprinkler
Parking Features Driveway, Garage - Attached, Guest
Garage Spaces 2.0
Community Features CDD Addendum Required
Utilities Available Cable, Electric, Public Sewer, Public Water
Amenities Available Basketball, Bike - Jog, Cafe/Restaurant, Clubhouse, Community Room, Dog Park, Pickleball, Playground, Pool, Sidewalks, Street Lights, Tennis
Waterfront Description Lake
Roof Type Comp Shingle
Present Use CDD Addendum Required
Exposure Northwest
Private Pool No
Building
Lot Description < 1/4 Acre, Paved Road, Sidewalks
Story 2.00
Foundation CBS
Construction Status Resale
Others
Pets Allowed Yes
HOA Fee Include Common Areas,Common R.E. Tax,Recrtnal Facility
Senior Community No Hopa
Restrictions Buyer Approval,Lease OK w/Restrict
Security Features Security Sys-Owned
Acceptable Financing Cash, Conventional, FHA, VA
Horse Property No
Membership Fee Required No
Listing Terms Cash, Conventional, FHA, VA
Financing Cash,Conventional,FHA,VA







