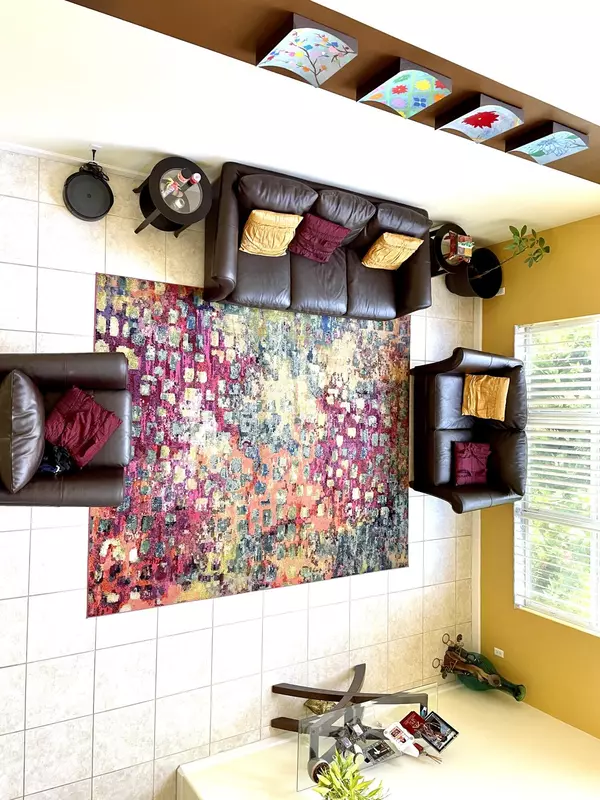
12269 Colony Preserve DR Boynton Beach, FL 33436
5 Beds
2.1 Baths
3,300 SqFt
UPDATED:
12/04/2024 11:56 AM
Key Details
Property Type Single Family Home
Sub Type Single Family Detached
Listing Status Active
Purchase Type For Rent
Square Footage 3,300 sqft
Subdivision Colony Preserve Pud
MLS Listing ID RX-11042034
Bedrooms 5
Full Baths 2
Half Baths 1
HOA Y/N No
Min Days of Lease 360
Year Built 2005
Property Description
Location
State FL
County Palm Beach
Community Colony Preserve Pud
Area 4620
Rooms
Other Rooms Attic, Custom Lighting, Family, Laundry-Inside, Laundry-Util/Closet, Loft
Master Bath Dual Sinks, Mstr Bdrm - Sitting, Separate Shower, Separate Tub, Whirlpool Spa
Interior
Interior Features Ctdrl/Vault Ceilings, Foyer, French Door, Kitchen Island, Laundry Tub, Pantry, Roman Tub, Split Bedroom, Upstairs Living Area, Walk-in Closet
Heating Central, Electric
Cooling Central, Electric
Flooring Carpet, Ceramic Tile, Laminate
Furnishings Unfurnished
Exterior
Exterior Feature Auto Sprinkler, Screened Patio
Parking Features 2+ Spaces, Driveway, Garage - Attached
Garage Spaces 2.0
Community Features Gated Community
Amenities Available Basketball, Bike - Jog, Clubhouse, Community Room, Fitness Center, Playground, Pool, Spa-Hot Tub
Waterfront Description None
View Garden
Exposure West
Private Pool No
Building
Lot Description < 1/4 Acre
Story 2.00
Unit Floor 1
Schools
Elementary Schools Hagen Road Elementary School
Middle Schools Carver Community Middle School
High Schools Atlantic High School
Others
Pets Allowed Restricted
Senior Community No Hopa
Restrictions Tenant Approval
Miscellaneous Central A/C,Community Pool,Den/Family Room,Garage - 2 Car,Owner / Agent,Porch / Balcony,Security Deposit,Tenant Approval,Washer / Dryer
Security Features Entry Card,Gate - Manned,Wall
Horse Property No







