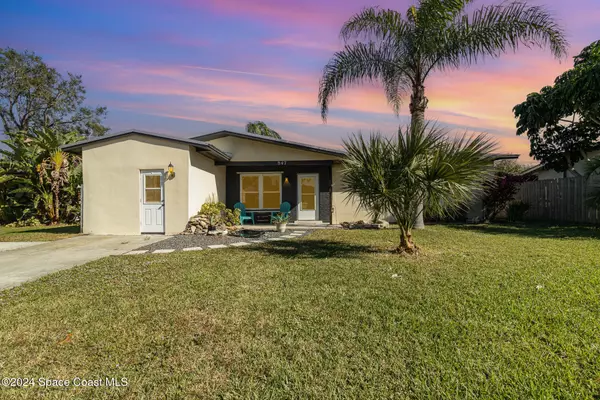
847 Chickasaw AVE Melbourne, FL 32935
4 Beds
2 Baths
1,560 SqFt
UPDATED:
12/09/2024 12:16 PM
Key Details
Property Type Single Family Home
Sub Type Single Family Residence
Listing Status Active
Purchase Type For Sale
Square Footage 1,560 sqft
Price per Sqft $182
Subdivision Indianhead Unit 2
MLS Listing ID 1031144
Style Ranch
Bedrooms 4
Full Baths 2
HOA Y/N No
Total Fin. Sqft 1560
Originating Board Space Coast MLS (Space Coast Association of REALTORS®)
Year Built 1964
Annual Tax Amount $3,672
Tax Year 2024
Lot Size 6,534 Sqft
Acres 0.15
Property Description
Step inside to discover an open floor plan adorned with tile flooring throughout. The remodeled kitchen shines with its elegant granite countertops, updated cabinets, and stainless-steel sink and newer appliances, creating a space where cooking becomes a joy. Both bathrooms have been stylishly remodeled, offering functionality and flair. Energy-efficient, double-hung, double-pane windows fill the home with natural light while maintaining a comfortable interior environment. Complemented by a 2017 metal roof this home ensures peace of mind for years to come.
The fenced backyard is a private oasis, perfect for outdoor gatherings or tranquil evenings. A versatile shed could easily be connected to electricity. Easy access to local shops, dining, and recreational activities in the Eau Gallie Arts District & downtown Melbourne.
Location
State FL
County Brevard
Area 323 - Eau Gallie
Direction FL-518 W/W Eau Gallie Blvd. to right on Sarno Road. Left onto Iroquois Ave. Left onto Mohican Dr. Mohican Dr turns right and becomes Chickasaw Ave.
Rooms
Primary Bedroom Level First
Bedroom 2 First
Bedroom 3 First
Bedroom 4 First
Living Room First
Dining Room First
Kitchen First
Interior
Interior Features Breakfast Bar, Ceiling Fan(s), Primary Bathroom - Shower No Tub, Primary Downstairs
Heating Central, Electric
Cooling Central Air, Electric
Flooring Tile
Furnishings Unfurnished
Appliance Dishwasher, Dryer, Electric Oven, Electric Range, Refrigerator, Washer
Laundry Electric Dryer Hookup, In Unit
Exterior
Exterior Feature Storm Shutters
Parking Features Additional Parking, Off Street
Fence Back Yard, Wood
Utilities Available Cable Available, Electricity Connected, Sewer Connected, Water Connected
Roof Type Metal
Present Use Residential
Street Surface Asphalt
Porch Front Porch, Glass Enclosed, Rear Porch
Road Frontage City Street
Garage No
Private Pool No
Building
Lot Description Few Trees
Faces West
Story 1
Sewer Public Sewer
Water Public
Architectural Style Ranch
Level or Stories One
Additional Building Shed(s)
New Construction No
Schools
Elementary Schools Roy Allen
High Schools Eau Gallie
Others
Pets Allowed Yes
Senior Community No
Tax ID 27-37-19-52-2-46
Acceptable Financing Cash, Conventional, FHA, VA Loan
Listing Terms Cash, Conventional, FHA, VA Loan
Special Listing Condition Standard








