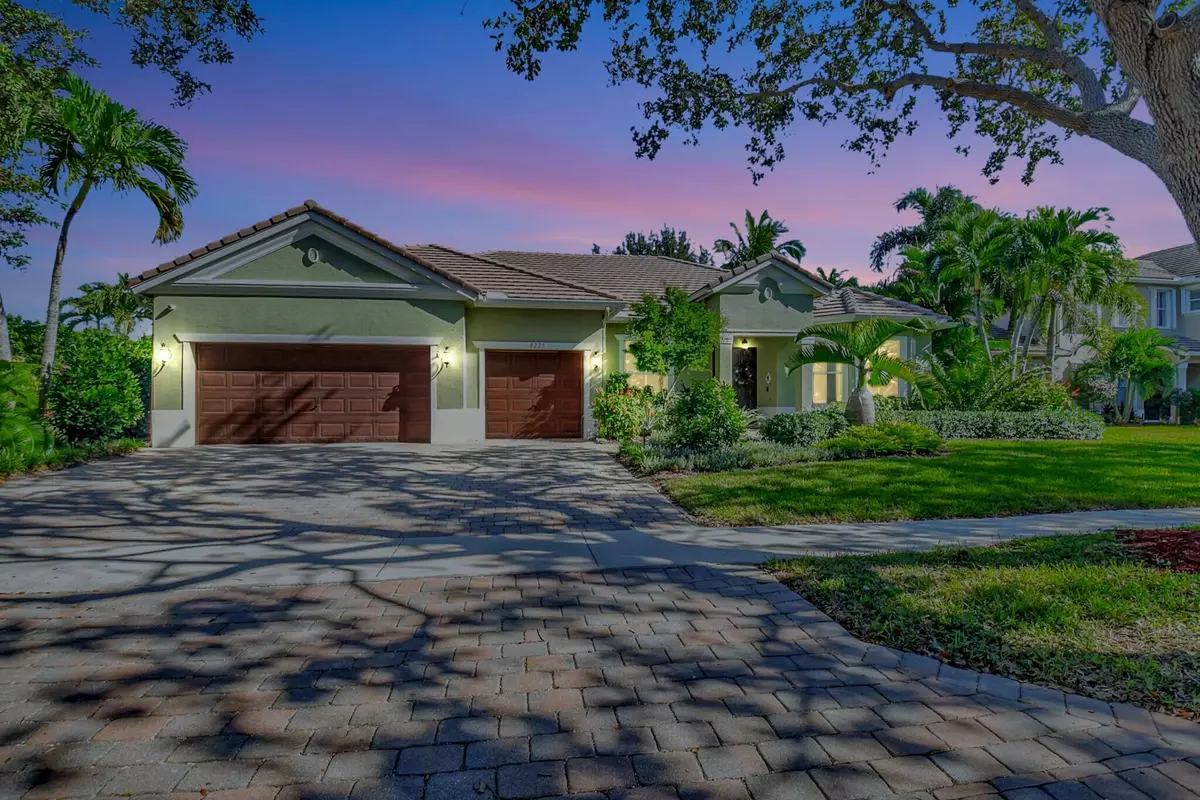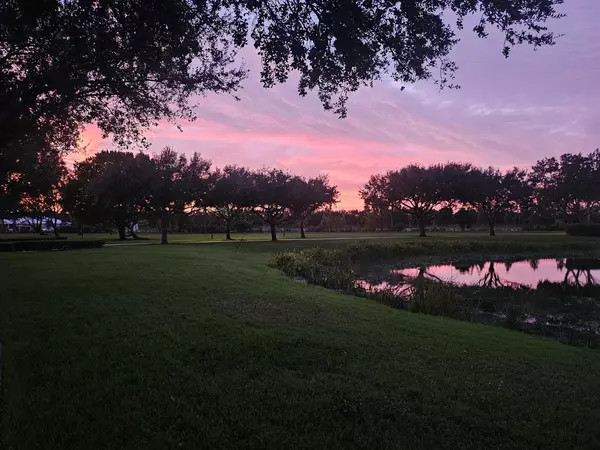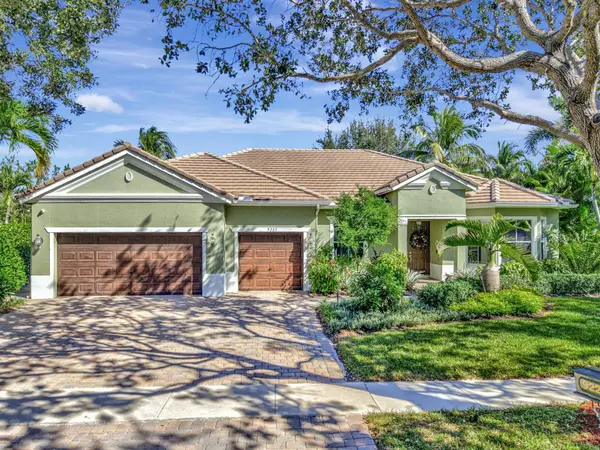
9225 Savannah Estates DR Lake Worth, FL 33467
4 Beds
2.1 Baths
2,591 SqFt
UPDATED:
12/13/2024 04:24 PM
Key Details
Property Type Single Family Home
Sub Type Single Family Detached
Listing Status Active Under Contract
Purchase Type For Sale
Square Footage 2,591 sqft
Price per Sqft $269
Subdivision Savannah Estates
MLS Listing ID RX-11042419
Style < 4 Floors,Contemporary,Ranch
Bedrooms 4
Full Baths 2
Half Baths 1
Construction Status Resale
HOA Fees $400/mo
HOA Y/N Yes
Year Built 2004
Annual Tax Amount $5,853
Tax Year 2024
Lot Size 8,861 Sqft
Property Description
Location
State FL
County Palm Beach
Community Savannah Estates
Area 4710
Zoning PUD
Rooms
Other Rooms Den/Office, Family, Great, Laundry-Inside, Laundry-Util/Closet
Master Bath Dual Sinks, Mstr Bdrm - Ground, Separate Shower, Separate Tub
Interior
Interior Features Closet Cabinets, Entry Lvl Lvng Area, Foyer, French Door, Roman Tub, Split Bedroom, Volume Ceiling, Walk-in Closet
Heating Central, Electric
Cooling Ceiling Fan, Central, Electric
Flooring Slate, Wood Floor
Furnishings Unfurnished
Exterior
Exterior Feature Fence, Lake/Canal Sprinkler, Open Patio, Screened Patio
Parking Features 2+ Spaces, Driveway, Garage - Attached
Garage Spaces 3.0
Pool Heated, Inground
Community Features Gated Community
Utilities Available Cable, Electric, Public Sewer, Public Water
Amenities Available Bike - Jog, Internet Included, Playground, Pool, Sidewalks, Street Lights
Waterfront Description Canal Width 1 - 80,Interior Canal,Lake
View Canal, Garden, Lake, Pool
Roof Type Concrete Tile
Exposure Southwest
Private Pool Yes
Building
Lot Description < 1/4 Acre, 1/4 to 1/2 Acre
Story 1.00
Foundation CBS, Concrete
Construction Status Resale
Schools
Middle Schools Woodlands Middle School
High Schools Park Vista Community High School
Others
Pets Allowed Yes
HOA Fee Include Cable,Common Areas,Lawn Care,Management Fees,Other,Pool Service
Senior Community No Hopa
Restrictions No RV,Other
Security Features Burglar Alarm,Gate - Unmanned,Security Sys-Owned
Acceptable Financing Cash, Conventional, FHA, VA
Horse Property No
Membership Fee Required No
Listing Terms Cash, Conventional, FHA, VA
Financing Cash,Conventional,FHA,VA
Pets Allowed Number Limit







