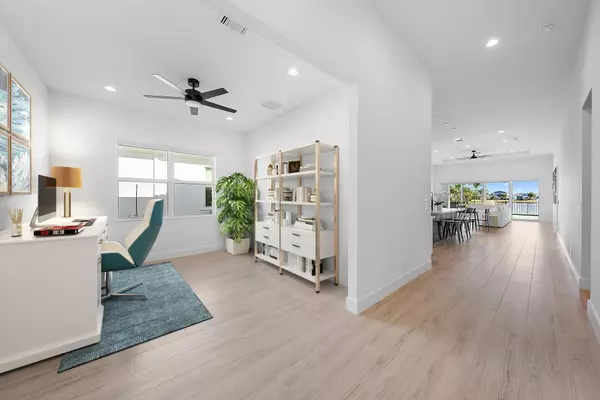
12673 Nautilus CIR Palm Beach Gardens, FL 33412
3 Beds
3 Baths
2,560 SqFt
UPDATED:
12/11/2024 06:23 PM
Key Details
Property Type Single Family Home
Sub Type Single Family Detached
Listing Status Active
Purchase Type For Sale
Square Footage 2,560 sqft
Price per Sqft $429
Subdivision Avenir Site Plan 1 Pod
MLS Listing ID RX-11042496
Style Contemporary
Bedrooms 3
Full Baths 3
Construction Status Resale
HOA Fees $230/mo
HOA Y/N Yes
Year Built 2024
Annual Tax Amount $7,185
Tax Year 2024
Lot Size 7,153 Sqft
Property Description
Location
State FL
County Palm Beach
Community Avenir-Windgate
Area 5550
Zoning PDA(ci
Rooms
Other Rooms Den/Office, Laundry-Inside
Master Bath Dual Sinks, Mstr Bdrm - Ground, Separate Shower, Separate Tub
Interior
Interior Features None
Heating Central
Cooling Ceiling Fan, Central
Flooring Tile
Furnishings Unfurnished
Exterior
Exterior Feature Covered Patio
Parking Features 2+ Spaces, Garage - Attached
Garage Spaces 3.0
Pool Inground
Community Features Sold As-Is, Gated Community
Utilities Available Cable, Gas Natural, Public Water
Amenities Available Clubhouse, Community Room, Fitness Center, Fitness Trail, Game Room, Manager on Site, Pickleball, Playground, Pool, Sidewalks, Spa-Hot Tub, Street Lights, Tennis
Waterfront Description Lake
View Lake, Pool
Roof Type Concrete Tile
Present Use Sold As-Is
Exposure West
Private Pool Yes
Building
Lot Description < 1/4 Acre
Story 1.00
Foundation CBS, Concrete
Construction Status Resale
Schools
Elementary Schools Pierce Hammock Elementary School
Others
Pets Allowed Yes
Senior Community No Hopa
Restrictions Other
Security Features Gate - Unmanned
Acceptable Financing Cash, Conventional
Horse Property No
Membership Fee Required No
Listing Terms Cash, Conventional
Financing Cash,Conventional







