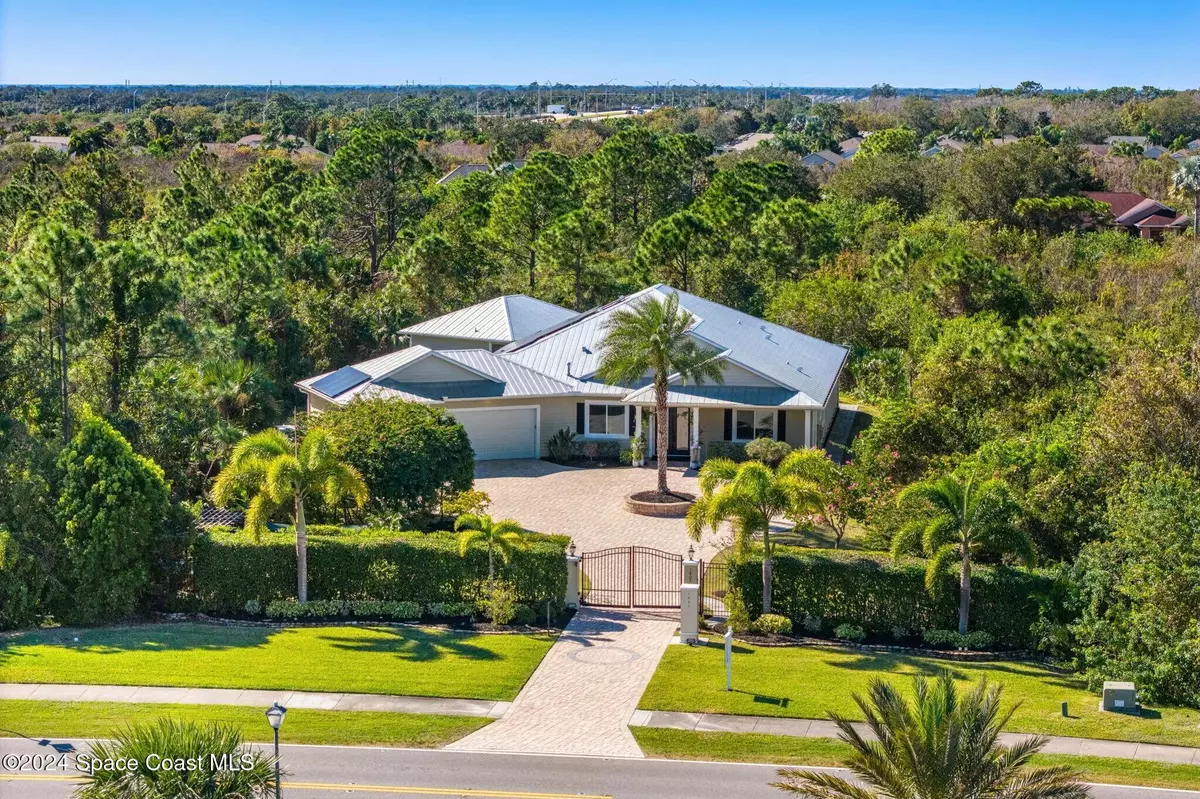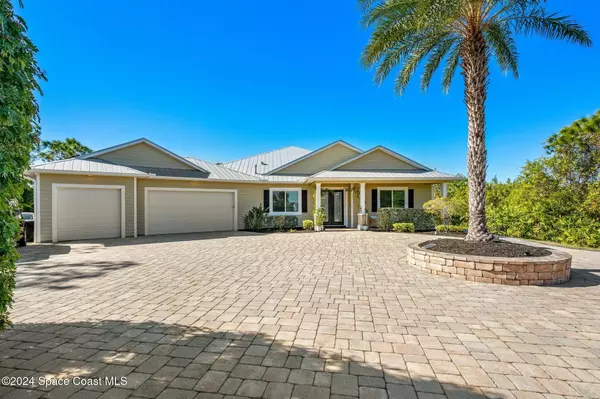1802 St Andrews BLVD Melbourne, FL 32940
5 Beds
5 Baths
2,882 SqFt
UPDATED:
12/27/2024 12:09 AM
Key Details
Property Type Single Family Home
Sub Type Single Family Residence
Listing Status Pending
Purchase Type For Sale
Square Footage 2,882 sqft
Price per Sqft $485
Subdivision Brisbane Isle Phase 1
MLS Listing ID 1031311
Style Cottage,Multi Generational,Traditional
Bedrooms 5
Full Baths 4
Half Baths 1
HOA Y/N No
Total Fin. Sqft 2882
Originating Board Space Coast MLS (Space Coast Association of REALTORS®)
Year Built 2015
Annual Tax Amount $824
Tax Year 2024
Lot Size 1.060 Acres
Acres 1.06
Property Description
Location
State FL
County Brevard
Area 218 - Suntree S Of Wickham
Direction Pineda Causeway, turn north onto Saint Andrews Blvd. Home will be on left with just past the Brisbane Isle Subdivision
Interior
Interior Features Built-in Features, Ceiling Fan(s), Guest Suite, In-Law Floorplan, Jack and Jill Bath, Kitchen Island, Open Floorplan, Pantry, Primary Bathroom -Tub with Separate Shower, Primary Downstairs, Split Bedrooms, Walk-In Closet(s)
Heating Central, Natural Gas
Cooling Central Air, Multi Units
Flooring Tile, Wood
Furnishings Negotiable
Appliance Dishwasher, Disposal, Dryer, Gas Oven, Gas Range, Microwave, Refrigerator, Washer
Laundry In Unit, Lower Level
Exterior
Exterior Feature Fire Pit, Storm Shutters
Parking Features Attached, Circular Driveway, Garage, Garage Door Opener, Gated, Guest
Garage Spaces 3.0
Fence Fenced, Wrought Iron
Pool Gas Heat, Heated, Salt Water, Screen Enclosure
Utilities Available Cable Available, Electricity Available, Electricity Connected, Sewer Available, Sewer Connected, Water Available, Water Connected
View Pool, Trees/Woods, Protected Preserve
Roof Type Metal
Present Use Residential
Street Surface Asphalt
Porch Covered, Front Porch, Patio, Rear Porch, Screened
Garage Yes
Private Pool Yes
Building
Lot Description Many Trees, Other
Faces Northeast
Story 1
Sewer Public Sewer
Water Public
Architectural Style Cottage, Multi Generational, Traditional
Level or Stories One
Additional Building Gazebo, Guest House, Shed(s)
New Construction No
Schools
Elementary Schools Longleaf
High Schools Viera
Others
Pets Allowed Yes
Senior Community No
Tax ID 26-36-26-27-0000a.0-0001.00
Security Features Closed Circuit Camera(s),Fire Alarm,Security Gate,Security System Owned
Acceptable Financing Cash, Conventional, FHA, VA Loan, Other
Listing Terms Cash, Conventional, FHA, VA Loan, Other
Special Listing Condition Standard







