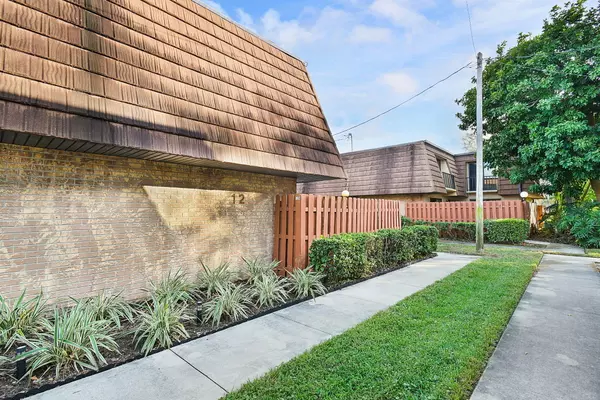
1302 Nebraska AVE 12 B Fort Pierce, FL 34950
2 Beds
1.1 Baths
1,328 SqFt
UPDATED:
12/07/2024 01:38 PM
Key Details
Property Type Townhouse
Sub Type Townhouse
Listing Status Active
Purchase Type For Sale
Square Footage 1,328 sqft
Price per Sqft $154
Subdivision The Pines Of Fort Pierce
MLS Listing ID RX-11042839
Bedrooms 2
Full Baths 1
Half Baths 1
Construction Status Resale
HOA Fees $460/mo
HOA Y/N Yes
Year Built 1978
Annual Tax Amount $41
Tax Year 2024
Lot Size 688 Sqft
Property Description
Location
State FL
County St. Lucie
Area 7080
Zoning Medium
Rooms
Other Rooms Family, Laundry-Inside, Laundry-Util/Closet
Master Bath Combo Tub/Shower, Dual Sinks, Mstr Bdrm - Upstairs
Interior
Interior Features Built-in Shelves, Entry Lvl Lvng Area, Pantry, Second/Third Floor Concrete
Heating Central
Cooling Central
Flooring Vinyl Floor
Furnishings Unfurnished
Exterior
Exterior Feature Fence, Open Balcony, Open Patio, Shutters
Parking Features 2+ Spaces, Assigned, Guest, Open, Vehicle Restrictions
Community Features Deed Restrictions, Disclosure, Sold As-Is, Survey
Utilities Available Cable, Electric, Public Sewer, Public Water
Amenities Available Bike - Jog, Manager on Site, Park, Picnic Area, Pool, Street Lights
Waterfront Description None
View Garden, Preserve
Roof Type Comp Rolled
Present Use Deed Restrictions,Disclosure,Sold As-Is,Survey
Exposure South
Private Pool No
Building
Lot Description < 1/4 Acre
Story 2.00
Foundation CBS, Concrete, Stucco
Construction Status Resale
Others
Pets Allowed Restricted
HOA Fee Include Common Areas,Common R.E. Tax,Insurance-Bldg,Insurance-Other,Lawn Care,Legal/Accounting,Maintenance-Exterior,Management Fees,Manager,Parking,Pest Control,Pool Service,Reserve Funds,Roof Maintenance
Senior Community No Hopa
Restrictions Buyer Approval,Interview Required,Lease OK w/Restrict,Maximum # Vehicles,No RV,Tenant Approval
Acceptable Financing Cash, Conventional, FHA, VA
Horse Property No
Membership Fee Required No
Listing Terms Cash, Conventional, FHA, VA
Financing Cash,Conventional,FHA,VA
Pets Allowed Number Limit, Size Limit







