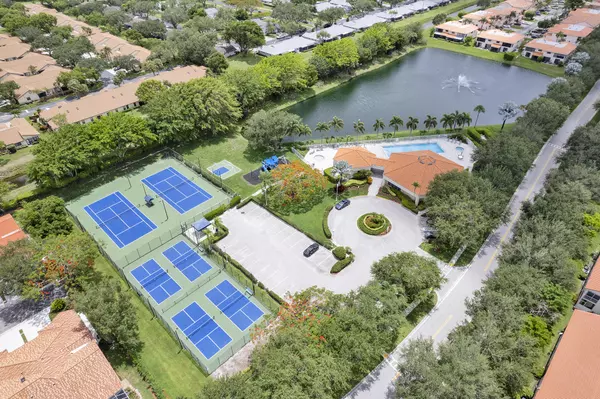
8653 Via Reale 49u Boca Raton, FL 33496
3 Beds
2 Baths
1,778 SqFt
OPEN HOUSE
Sun Dec 22, 12:30pm - 3:00pm
UPDATED:
12/20/2024 05:05 PM
Key Details
Property Type Condo
Sub Type Condo/Coop
Listing Status Active
Purchase Type For Sale
Square Footage 1,778 sqft
Price per Sqft $281
Subdivision Villa San Remo Condo
MLS Listing ID RX-11043002
Style Coach House
Bedrooms 3
Full Baths 2
Construction Status Resale
HOA Fees $553/mo
HOA Y/N Yes
Year Built 1994
Annual Tax Amount $2,277
Tax Year 2024
Property Description
Location
State FL
County Palm Beach
Community Villa San Remo
Area 4760
Zoning RM
Rooms
Other Rooms Laundry-Inside, Laundry-Util/Closet, Storage
Master Bath Dual Sinks, Mstr Bdrm - Sitting
Interior
Interior Features Built-in Shelves, Closet Cabinets, Ctdrl/Vault Ceilings, Entry Lvl Lvng Area, Pantry, Split Bedroom, Walk-in Closet
Heating Central, Central Individual, Electric
Cooling Ceiling Fan, Central, Electric
Flooring Marble, Wood Floor
Furnishings Unfurnished
Exterior
Exterior Feature Auto Sprinkler, Covered Balcony, Screened Patio
Parking Features Assigned, Driveway, Garage - Attached, Guest
Garage Spaces 1.0
Community Features Sold As-Is, Gated Community
Utilities Available Cable, Public Sewer
Amenities Available Bike - Jog, Clubhouse, Fitness Center, Internet Included, Library, Pickleball, Picnic Area, Playground, Pool, Sauna, Sidewalks, Spa-Hot Tub, Street Lights, Tennis, Whirlpool
Waterfront Description None
View Garden
Roof Type S-Tile
Present Use Sold As-Is
Exposure South
Private Pool No
Building
Story 1.00
Foundation CBS
Unit Floor 2
Construction Status Resale
Schools
Elementary Schools Whispering Pines Elementary School
Middle Schools Omni Middle School
High Schools Olympic Heights Community High
Others
Pets Allowed Yes
HOA Fee Include Cable,Common Areas,Insurance-Bldg,Lawn Care,Legal/Accounting,Maintenance-Exterior,Management Fees,Manager,Parking,Pest Control,Pool Service,Recrtnal Facility,Reserve Funds,Roof Maintenance,Security,Trash Removal
Senior Community No Hopa
Restrictions Buyer Approval,Commercial Vehicles Prohibited,Lease OK w/Restrict,No Boat,No RV
Security Features Gate - Manned,TV Camera
Acceptable Financing Cash, Conventional
Horse Property No
Membership Fee Required No
Listing Terms Cash, Conventional
Financing Cash,Conventional
Pets Allowed No Aggressive Breeds







