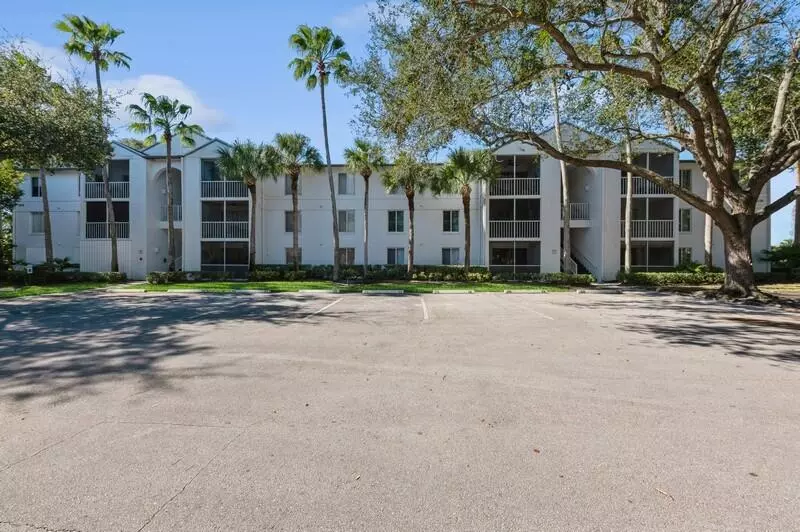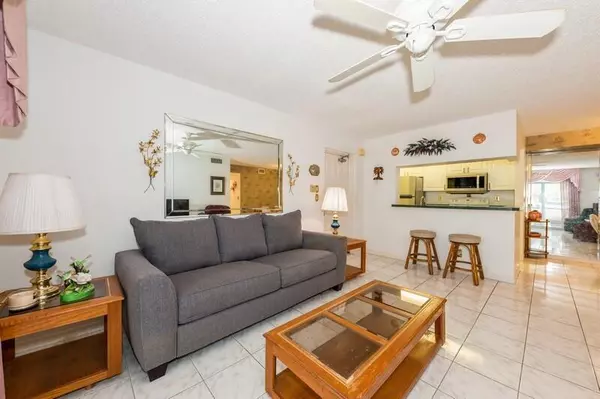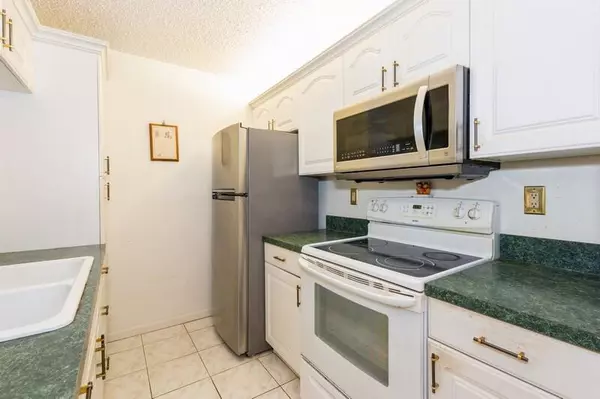2510 SE Anchorage CV D-1 Port Saint Lucie, FL 34952
2 Beds
2 Baths
1,018 SqFt
UPDATED:
12/20/2024 05:48 PM
Key Details
Property Type Condo
Sub Type Condo/Coop
Listing Status Pending
Purchase Type For Sale
Square Footage 1,018 sqft
Price per Sqft $204
Subdivision Anchorage On The St Lucie, A Condominium
MLS Listing ID RX-11043140
Style Contemporary
Bedrooms 2
Full Baths 2
Construction Status Resale
HOA Fees $517/mo
HOA Y/N Yes
Year Built 1988
Annual Tax Amount $3,881
Tax Year 2024
Lot Size 1,000 Sqft
Property Description
Location
State FL
County St. Lucie
Community Anchorage On St Lucie
Area 7180
Zoning PUD
Rooms
Other Rooms Great, Laundry-Inside, Laundry-Util/Closet
Master Bath Mstr Bdrm - Ground, Separate Shower
Interior
Interior Features Bar, Fire Sprinkler, Pantry, Walk-in Closet
Heating Central, Electric, Heat Strip
Cooling Central, Electric, Paddle Fans
Flooring Carpet, Ceramic Tile
Furnishings Furnished
Exterior
Exterior Feature Covered Patio, Screen Porch, Shutters, Zoned Sprinkler
Parking Features 2+ Spaces, Assigned, Guest, Open, RV/Boat
Community Features Disclosure, Sold As-Is, Gated Community
Utilities Available Cable, Electric, Public Sewer, Public Water
Amenities Available Bike - Jog, Billiards, Boating, Bocce Ball, Cabana, Community Room, Fitness Center, Game Room, Manager on Site, Pickleball, Picnic Area, Pool, Sidewalks, Spa-Hot Tub, Street Lights, Tennis
Waterfront Description Canal Width 1 - 80,None,Ocean Access,River
Water Access Desc Common Dock,Electric Available,No Wake Zone,Up to 30 Ft Boat,Water Available
View Garden, Other
Roof Type Comp Shingle
Present Use Disclosure,Sold As-Is
Exposure Northeast
Private Pool No
Building
Lot Description Zero Lot
Story 3.00
Unit Features Corner
Foundation CBS
Unit Floor 1
Construction Status Resale
Others
Pets Allowed Restricted
HOA Fee Include Cable,Common Areas,Common R.E. Tax,Insurance-Bldg,Insurance-Other,Lawn Care,Legal/Accounting,Maintenance-Exterior,Management Fees,Parking,Pool Service,Recrtnal Facility,Roof Maintenance,Security,Trash Removal
Senior Community No Hopa
Restrictions Buyer Approval,Interview Required,Tenant Approval
Security Features Gate - Unmanned
Acceptable Financing Cash, Conventional, FHA, VA
Horse Property No
Membership Fee Required No
Listing Terms Cash, Conventional, FHA, VA
Financing Cash,Conventional,FHA,VA
Pets Allowed No Aggressive Breeds, Number Limit, Size Limit






