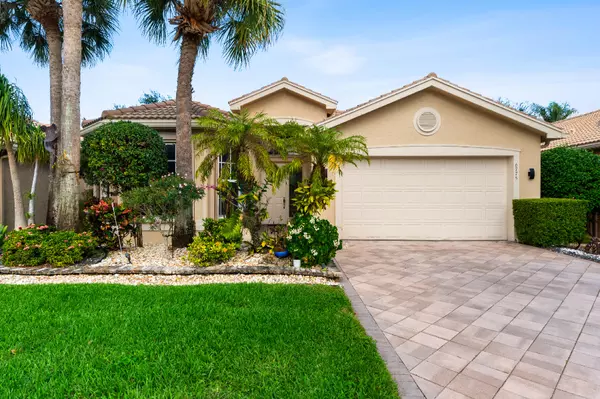6775 Shamrock TRL Boynton Beach, FL 33437
2 Beds
2.1 Baths
2,340 SqFt
UPDATED:
12/21/2024 06:29 PM
Key Details
Property Type Single Family Home
Sub Type Single Family Detached
Listing Status Active
Purchase Type For Sale
Square Footage 2,340 sqft
Price per Sqft $311
Subdivision Valencia Pointe 3
MLS Listing ID RX-11043741
Style < 4 Floors,Mediterranean
Bedrooms 2
Full Baths 2
Half Baths 1
Construction Status Resale
HOA Fees $785/mo
HOA Y/N Yes
Min Days of Lease 270
Leases Per Year 1
Year Built 2009
Annual Tax Amount $6,200
Tax Year 2024
Lot Size 5,521 Sqft
Property Description
Location
State FL
County Palm Beach
Community Valencia Pointe
Area 4610
Zoning PUD
Rooms
Other Rooms Den/Office, Family, Great, Laundry-Inside, Laundry-Util/Closet
Master Bath Dual Sinks, Mstr Bdrm - Ground, Mstr Bdrm - Sitting, Spa Tub & Shower, Whirlpool Spa
Interior
Interior Features Ctdrl/Vault Ceilings, Entry Lvl Lvng Area, Laundry Tub, Roman Tub, Split Bedroom, Volume Ceiling, Walk-in Closet
Heating Central Individual
Cooling Ceiling Fan, Electric
Flooring Ceramic Tile, Other, Wood Floor
Furnishings Unfurnished
Exterior
Exterior Feature Auto Sprinkler, Screened Patio
Parking Features 2+ Spaces, Garage - Attached, Vehicle Restrictions
Garage Spaces 2.0
Community Features Sold As-Is, Title Insurance, Gated Community
Utilities Available Cable, Electric, Public Sewer, Public Water
Amenities Available Bike - Jog, Billiards, Bocce Ball, Cafe/Restaurant, Clubhouse, Community Room, Fitness Center, Internet Included, Manager on Site, Pickleball, Pool, Sidewalks, Spa-Hot Tub, Street Lights, Tennis
Waterfront Description Pond
View Pond
Roof Type Barrel
Present Use Sold As-Is,Title Insurance
Exposure South
Private Pool No
Building
Lot Description < 1/4 Acre, Paved Road, Private Road, Zero Lot
Story 1.00
Foundation CBS, Stucco
Unit Floor 1
Construction Status Resale
Schools
Elementary Schools Hagen Road Elementary School
Middle Schools Christa Mcauliffe Middle School
High Schools Boynton Beach Community High
Others
Pets Allowed Restricted
HOA Fee Include Cable,Common Areas,Common R.E. Tax,Legal/Accounting,Management Fees,Manager,Recrtnal Facility
Senior Community Verified
Restrictions Buyer Approval,Interview Required,Lease OK w/Restrict,Tenant Approval
Security Features Burglar Alarm,Gate - Manned,Motion Detector,Security Sys-Owned
Acceptable Financing Cash
Horse Property No
Membership Fee Required No
Listing Terms Cash
Financing Cash
Pets Allowed No Aggressive Breeds, Number Limit






