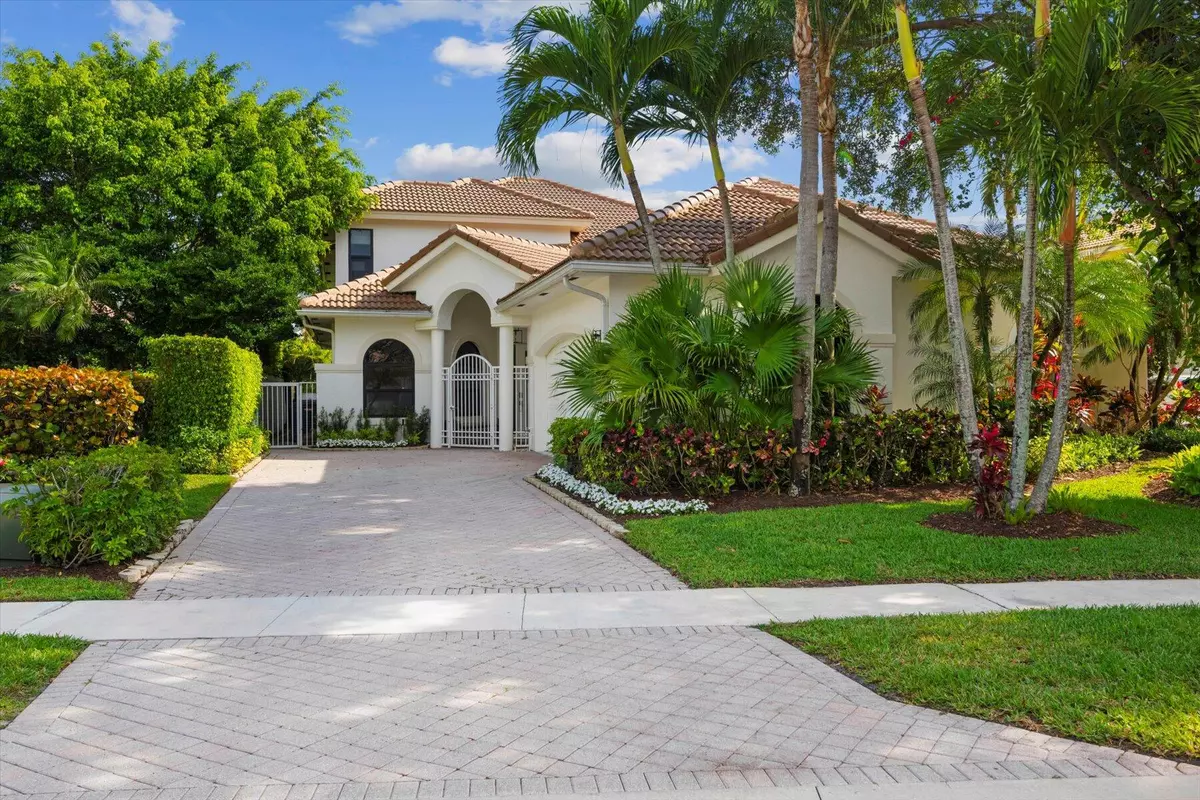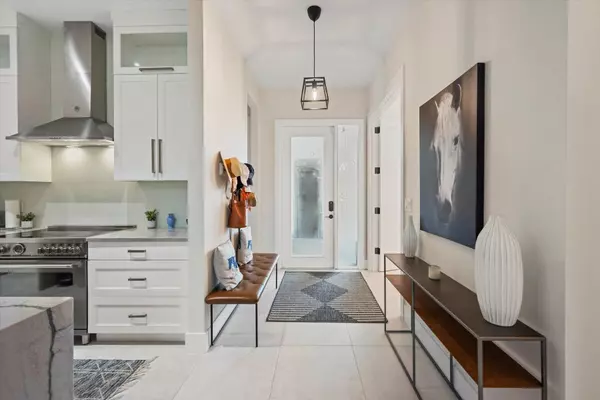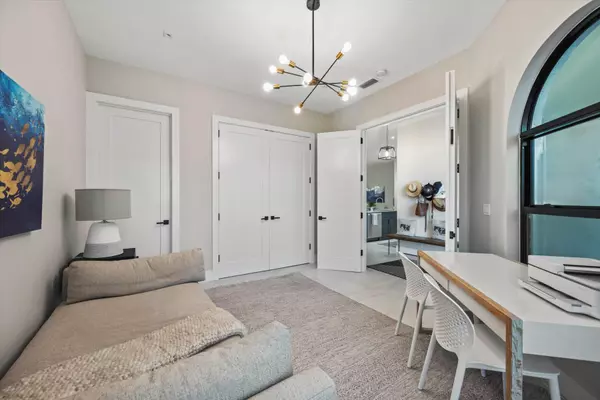
2760 Twin Oaks WAY Wellington, FL 33414
5 Beds
4.1 Baths
2,786 SqFt
UPDATED:
12/12/2024 07:15 AM
Key Details
Property Type Townhouse
Sub Type Townhouse
Listing Status Active
Purchase Type For Sale
Square Footage 2,786 sqft
Price per Sqft $967
Subdivision Shady Oaks Of Palm Beach Polo & Country
MLS Listing ID RX-11043753
Bedrooms 5
Full Baths 4
Half Baths 1
Construction Status Resale
HOA Fees $293/mo
HOA Y/N Yes
Year Built 1997
Annual Tax Amount $15,970
Tax Year 2024
Lot Size 7,257 Sqft
Property Description
Location
State FL
County Palm Beach
Area 5520
Zoning WELL_P
Rooms
Other Rooms Family, Laundry-Inside
Master Bath Dual Sinks, Mstr Bdrm - Ground
Interior
Interior Features Built-in Shelves, Closet Cabinets, Foyer, Kitchen Island, Upstairs Living Area, Walk-in Closet
Heating Central
Cooling Central
Flooring Tile
Furnishings Furniture Negotiable,Unfurnished
Exterior
Exterior Feature Built-in Grill, Open Balcony, Open Patio
Parking Features 2+ Spaces, Driveway, Garage - Attached
Garage Spaces 2.0
Community Features Gated Community
Utilities Available Electric, Public Sewer, Water Available
Amenities Available Bike - Jog, Cafe/Restaurant, Clubhouse, Fitness Center, Fitness Trail, Golf Course, Park, Sidewalks, Tennis
Waterfront Description Canal Width 81 - 120
View Lake
Exposure West
Private Pool Yes
Building
Lot Description < 1/4 Acre
Story 2.00
Foundation CBS
Construction Status Resale
Others
Pets Allowed Yes
Senior Community No Hopa
Restrictions Buyer Approval,Lease OK w/Restrict
Acceptable Financing Cash, Conventional
Horse Property No
Membership Fee Required No
Listing Terms Cash, Conventional
Financing Cash,Conventional







