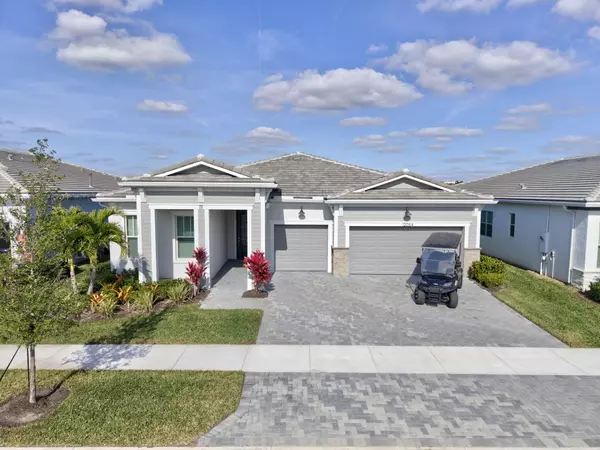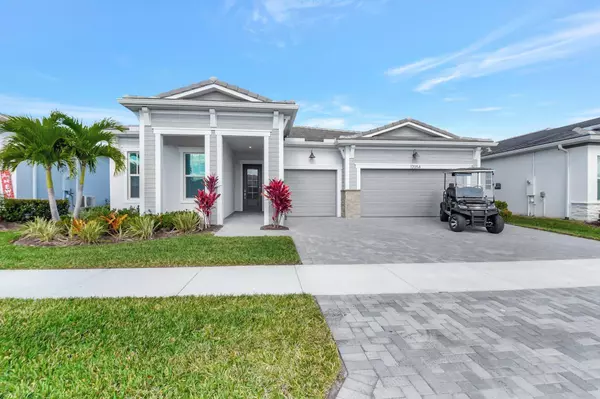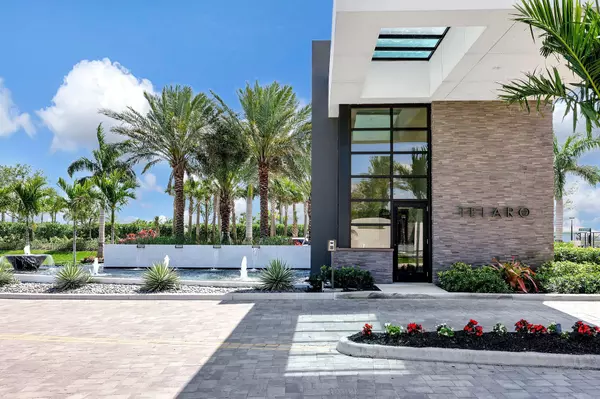
12054 SW Viridian BLVD Port Saint Lucie, FL 34987
3 Beds
3 Baths
2,465 SqFt
UPDATED:
12/12/2024 01:11 AM
Key Details
Property Type Single Family Home
Sub Type Single Family Detached
Listing Status Active
Purchase Type For Sale
Square Footage 2,465 sqft
Price per Sqft $344
Subdivision Telaro At Southern Grove Phase 2 And 3
MLS Listing ID RX-11044003
Style < 4 Floors
Bedrooms 3
Full Baths 3
Construction Status Resale
HOA Fees $503/mo
HOA Y/N Yes
Year Built 2023
Annual Tax Amount $12,201
Tax Year 2024
Lot Size 7,979 Sqft
Property Description
Location
State FL
County St. Lucie
Community Telaro
Area 7800
Zoning Residential
Rooms
Other Rooms Den/Office, Family, Laundry-Inside, Storage
Master Bath 2 Master Suites, Dual Sinks, Separate Shower
Interior
Interior Features Built-in Shelves, Closet Cabinets, Custom Mirror, Entry Lvl Lvng Area, Kitchen Island, Pantry, Split Bedroom, Volume Ceiling, Walk-in Closet
Heating Central, Electric
Cooling Ceiling Fan, Central
Flooring Other, Tile
Furnishings Unfurnished
Exterior
Exterior Feature Auto Sprinkler, Covered Patio, Custom Lighting, Room for Pool, Screened Patio
Parking Features 2+ Spaces, Driveway, Garage - Detached, Golf Cart
Garage Spaces 3.0
Community Features CDD Addendum Required, Home Warranty, Gated Community
Utilities Available Cable, Electric, Gas Natural, Public Sewer, Public Water
Amenities Available Billiards, Cafe/Restaurant, Clubhouse, Community Room, Courtesy Bus, Fitness Center, Fitness Trail, Game Room, Park, Pickleball, Pool, Spa-Hot Tub, Street Lights, Tennis
Waterfront Description Lake
View Clubhouse, Garden, Lake
Roof Type Concrete Tile
Present Use CDD Addendum Required,Home Warranty
Exposure Southeast
Private Pool No
Building
Lot Description < 1/4 Acre
Story 1.00
Foundation CBS
Construction Status Resale
Others
Pets Allowed Restricted
HOA Fee Include Cable,Common Areas,Lawn Care,Management Fees,Manager,Other,Pool Service,Security
Senior Community Verified
Restrictions No Boat,No RV
Security Features Gate - Manned
Acceptable Financing Cash, Conventional, VA
Horse Property No
Membership Fee Required No
Listing Terms Cash, Conventional, VA
Financing Cash,Conventional,VA







