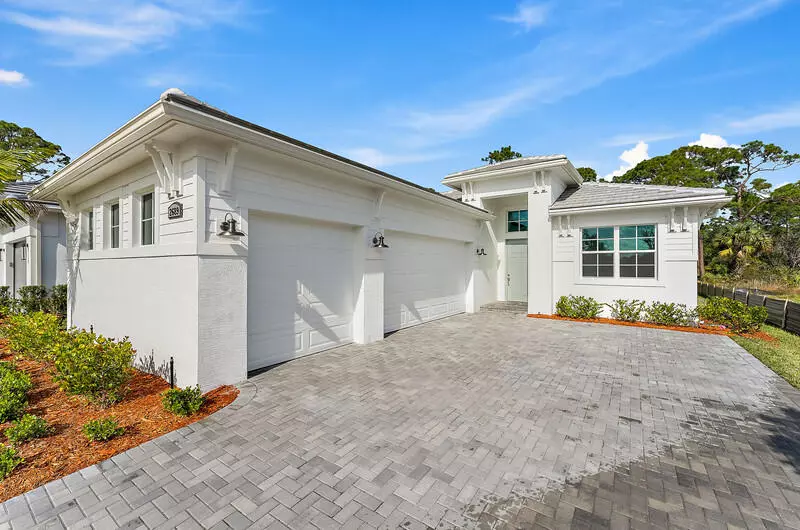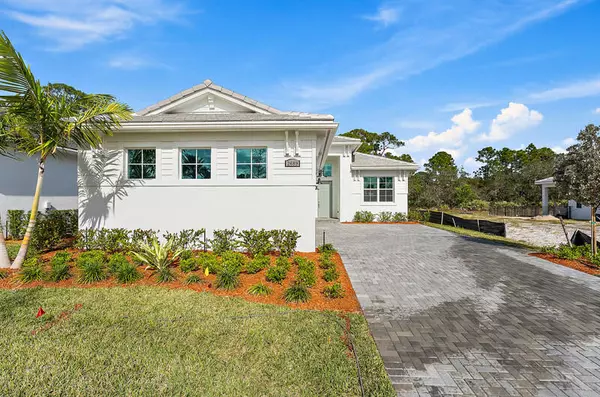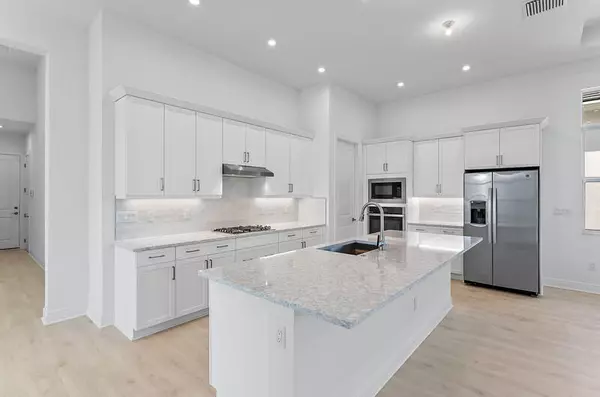2689 SE Ashfield DR Port Saint Lucie, FL 34984
3 Beds
3 Baths
2,129 SqFt
UPDATED:
12/20/2024 11:44 AM
Key Details
Property Type Single Family Home
Sub Type Single Family Detached
Listing Status Active
Purchase Type For Sale
Square Footage 2,129 sqft
Price per Sqft $302
Subdivision Veranda Estates Phase 1
MLS Listing ID RX-11044152
Bedrooms 3
Full Baths 3
Construction Status New Construction
HOA Fees $246/mo
HOA Y/N Yes
Year Built 2024
Annual Tax Amount $3,687
Tax Year 2024
Lot Size 6,707 Sqft
Property Description
Location
State FL
County St. Lucie
Community Mosaic
Area 7750
Zoning Planne
Rooms
Other Rooms Den/Office, Family
Master Bath Dual Sinks, Mstr Bdrm - Ground, Separate Shower
Interior
Interior Features Kitchen Island, Pantry, Walk-in Closet
Heating Central
Cooling Central
Flooring Carpet, Laminate, Tile
Furnishings Unfurnished
Exterior
Exterior Feature Covered Patio
Parking Features 2+ Spaces, Driveway, Garage - Attached
Garage Spaces 3.0
Utilities Available Electric, Public Sewer, Public Water
Amenities Available Fitness Center, Pickleball, Pool, Sidewalks
Waterfront Description None
View Other
Roof Type Other
Exposure South
Private Pool No
Building
Lot Description < 1/4 Acre
Story 1.00
Foundation CBS
Construction Status New Construction
Schools
Elementary Schools Sea Wind Elementary School
Middle Schools Dr. David L. Anderson Middle School
High Schools South Fork High School
Others
Pets Allowed Yes
HOA Fee Include Common Areas,Lawn Care,Pest Control
Senior Community No Hopa
Restrictions Other
Security Features Gate - Unmanned
Acceptable Financing Cash, Conventional, FHA, VA
Horse Property No
Membership Fee Required No
Listing Terms Cash, Conventional, FHA, VA
Financing Cash,Conventional,FHA,VA






